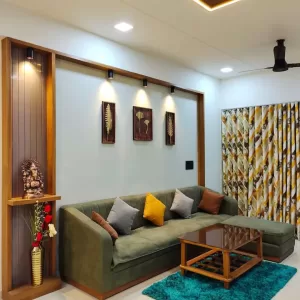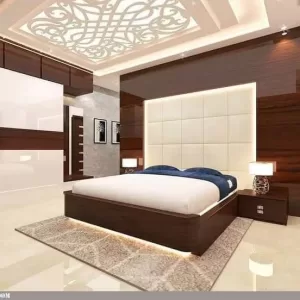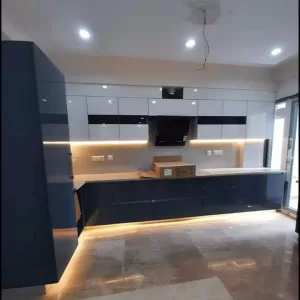How to Design a Flat | Gurgaon | Noida | Delhi NCR | Best Interior Design
“Crafting Comfort: A Guide on How to Design a Flat with Style and Functionality”
Introduction: Designing a flat is a thrilling journey that transforms four walls into a personalized haven. Whether you’re moving into a new space or revitalizing your current one, the process involves a blend of creativity, functionality, and a deep understanding of your lifestyle. This blog serves as a guide on how to design a flat, offering insights into creating a space that resonates with your personality while maximizing both style and functionality.
1. Understand Your Lifestyle: Before diving into design choices, take a step back and reflect on your lifestyle. Consider your daily routines, preferences, and the activities you enjoy. This understanding will serve as the foundation for a design that seamlessly integrates with your life.
2. Define Your Style: Explore different design styles to determine what resonates with you. Whether it’s modern, minimalistic, eclectic, or a fusion of styles, defining your aesthetic preferences will guide your choices in furniture, colors, and decorative elements.
3. Optimize Space Planning: Effective space planning is crucial, especially in flats where space may be limited. Begin by creating a functional layout that maximizes the available space. Consider the flow of movement and prioritize areas based on their importance to your lifestyle.
4. Choose a Cohesive Color Palette: A well-chosen color palette can transform the entire ambiance of your flat. Opt for a cohesive color scheme that spans across different rooms, creating a sense of continuity. Consider the psychological effects of colors and choose hues that align with the mood you want to create.
5. Multi-Functional Furniture: In a flat, where space efficiency is key, invest in multi-functional furniture. Look for pieces that serve dual purposes, such as a sofa bed, storage ottomans, or foldable dining tables. This not only saves space but also enhances the practicality of your flat.
6. Lighting Magic: Effective lighting can significantly impact the perceived size and atmosphere of a flat. Combine ambient, task, and accent lighting to create layers that cater to different needs. Use natural light to your advantage and complement it with well-designed artificial lighting.
7. Personalized Decor Elements: Infuse your personality into the space with personalized decor elements. Display artwork, photographs, or mementos that hold sentimental value. These touches not only make your flat uniquely yours but also contribute to a warm and inviting atmosphere.
8. Clever Storage Solutions: Maximize storage to keep your flat clutter-free. Explore built-in storage options, utilize vertical space with tall cabinets, and invest in furniture with hidden storage compartments. A well-organized space enhances both functionality and aesthetics.
9. Consider Scale and Proportion: Maintaining a sense of scale and proportion is crucial for a visually pleasing design. Avoid overcrowding a room with oversized furniture, and ensure that each element complements the overall design without dominating the space.
10. Embrace Greenery: Introduce elements of nature into your flat by incorporating indoor plants. Not only do plants add a refreshing touch, but they also contribute to improved air quality. Choose low-maintenance plants that suit the available light conditions.
11. Sustainable Design Practices: Consider incorporating sustainable design practices into your flat’s design. Opt for eco-friendly materials, energy-efficient appliances, and design choices that reduce environmental impact. This not only aligns with a responsible lifestyle but also promotes long-term sustainability.
12. Continuous Evolution: A well-designed flat is a dynamic space that can evolve with your changing needs. Embrace the idea that your design choices can be flexible, allowing you to adapt your flat to new preferences or life stages.
Conclusion: Designing a flat is a personal and exciting venture that combines creativity with practicality. By understanding your lifestyle, defining your style, and implementing thoughtful design choices, you can create a flat that reflects your unique personality while maximizing comfort and functionality. Whether it’s a cozy nest or a stylish urban retreat, your flat can become a canvas for self-expression and a sanctuary that truly feels like home.
Frequently Asked Questions (FAQ) – How to Design a Flat
1. Where do I start when designing my flat? Start by understanding your lifestyle, preferences, and needs. Reflect on your daily routines, identify your aesthetic preferences, and consider the functionalities you require in your living space. This initial reflection will guide your design choices.
2. How do I choose the right design style for my flat? Explore different design styles to find one that resonates with your taste and complements your lifestyle. Consider modern, minimalistic, traditional, or eclectic styles, and choose a theme that reflects your personality and preferences.
3. What is the importance of space planning in flat design? Space planning is crucial for optimizing the available space in your flat. Create a functional layout that maximizes usability, ensures good flow between rooms, and caters to your specific needs. Effective space planning is the foundation of a well-designed flat.
4. How can I make my flat feel more spacious? To make your flat feel more spacious, use light and neutral color palettes, incorporate mirrors to create the illusion of space, choose multi-functional furniture, and maximize natural light. Clever storage solutions can also contribute to a clutter-free and open atmosphere.
5. What are some key considerations for choosing a color palette? Choose a cohesive color palette that spans across different rooms. Consider the mood you want to create – whether it’s calming, energetic, or sophisticated. Ensure that the colors complement each other and contribute to the overall ambiance you desire.
6. How can I incorporate sustainable design practices in my flat? To incorporate sustainable design practices, opt for eco-friendly materials, choose energy-efficient appliances, and implement practices that reduce environmental impact. Consider reusing or repurposing furniture, and be mindful of the ecological footprint of your design choices.
7. What types of furniture are suitable for small flats? For small flats, prioritize multi-functional furniture that serves dual purposes. Examples include sofa beds, storage ottomans, and foldable dining tables. Choose furniture with a streamlined and space-saving design to maximize usability in a limited space.
8. How do I create effective lighting in my flat? Create effective lighting by incorporating a mix of ambient, task, and accent lighting. Use natural light to your advantage and supplement it with well-designed artificial lighting. Consider the specific lighting needs for different areas, such as the kitchen, living room, and bedroom.
9. What are some personalized decor elements I can add to my flat? Add a personal touch to your flat with personalized decor elements such as artwork, photographs, and mementos. Display items that hold sentimental value and contribute to the warmth and uniqueness of your living space.
10. How do I maintain a sense of scale and proportion in my flat’s design? Maintain a sense of scale and proportion by avoiding overcrowding with oversized furniture. Ensure that each element complements the overall design without dominating the space. Consider the dimensions of your flat and choose appropriately sized furniture and decor.
11. Are indoor plants suitable for flat design? Yes, indoor plants are a great addition to flat design. They not only add a refreshing touch but also contribute to improved air quality. Choose low-maintenance plants that suit the available light conditions in your flat.
12. Can I change the design of my flat over time? Yes, your flat’s design can evolve over time. Embrace the idea that your design choices can be flexible, allowing you to adapt your flat to new preferences or life stages. Consider making gradual changes to accommodate evolving needs and tastes.


