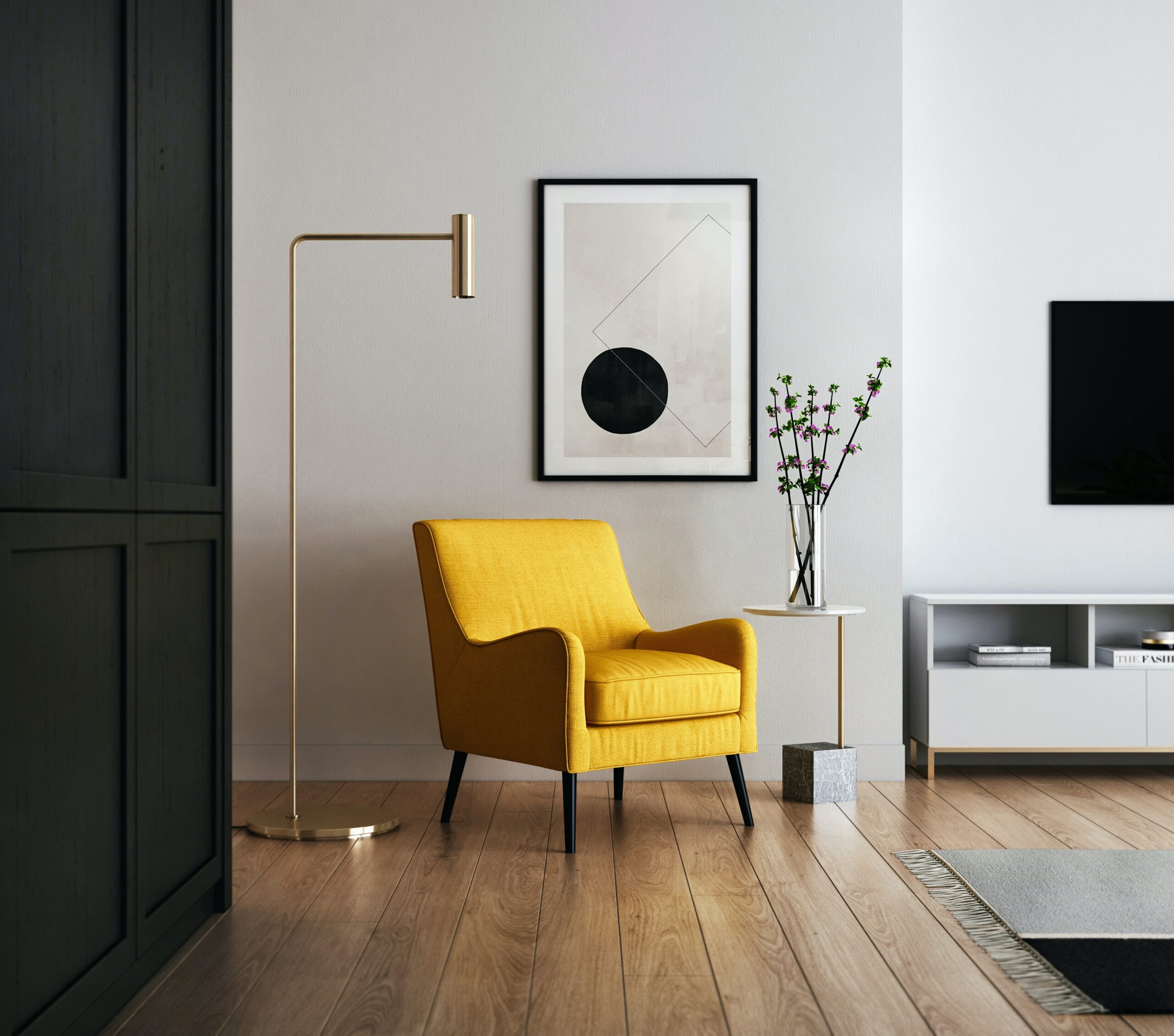[vc_row][vc_column][vc_column_text]
[/vc_column_text][vc_empty_space][vc_gallery type=”image_grid” images=”10876,10873,10869,10866,10863,10860,10854,10851,10825,10822,10813,10780,10703,10696,10694,10714,10712,10630,10626,10606,10609″ img_size=”300×300″][vc_empty_space][vc_column_text]Useful links | Interior Design | Interior Design company in Delhi NCR | Interior Design Cost in Gurgaon | Low budget interior designer in Gurgaon | Interior Design Firm | Interior Designer Ideas | Interior Designer in Noida Extension | Interior A to Z | Interior Designer in Gurgaon[/vc_column_text][vc_empty_space][vc_empty_space][vc_pinterest][vc_empty_space][vc_empty_space][vc_tweetmeme][vc_empty_space][/vc_column][/vc_row]
