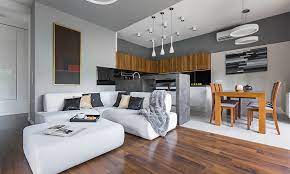
Interior Design ideas for Kitchen and Living room
In modern apartments and houses, the kitchen is usually open to the living room and the dining room. This arrangement, which obeys open space logic, transforms family life, promoting proximity between people and streamlining moments of socialization. Today, we bring you a 3D project of a living room and kitchen, tailor-made, in a house. The client, still with his house under construction, asked the office that carried out the project to improve the space distribution.
idea of creating spaces with a design differentiated. With a team formed in interior design and furniture, the motto for the company would have to go around the idea of carrying out low cost projects so that it is possible for everyone – and not just for those who benefit from a large budget – to enjoy a nice living space. An ecological and sustainable dimension is still inherent to the company’s work. There is a constant concern to renovate sofas, chairs and other items and to use the services of local suppliers.
Open space
The open space exhibits a modern style that materializes in furniture and decorative elements of clean lines. In fact, the client asked a space in earth tones – tones that lend comfort and warmth – and with a Scandinavian influence that, as we know, stands out for simplicity.
The kitchen, the dining room and the living room follow each other in an organized way. Although integrated, there are elements that segment the space such as the peninsula, the carpet and the arrangement of the furniture itself. In this way, an articulated and orderly social nucleus is created where movement is easy.
Dining area
The dining area accommodates a light wooden table – pure Scandinavian aesthetics! – With upholstered chairs whose back as if embracing whoever sits on them. The chairs are light gray, as is the carpet that defines this environment. The space has several windows that allow the passage of natural light, which makes the atmosphere light and airy.
Kitchen

The U-shaped kitchen is made of maritime plywood and waterproof MDF (medium density fiber board) with natural wood or lacquer finish in any desired color. The doors have hinges to close smoothly ( slow-close ), as well as the full-length drawers . Kitchen countertops are available in marble, natural granite or siltstone.
One of the great advantages of 3D projects is to enable professionals and clients to try different colors, materials and solutions before starting the work. Making timely changes to an ultra-realistic image has certainly revolutionized the work of everyone involved.
Living room
In the living room, the client wanted to find a simple and clean space with some storage. The television unit – which extends under the length – facilitates the desired storage, similar to the shelves above it. Beside the television, a built-in fireplace will warm the atmosphere on colder days. The brown sofa fulfills the client’s desire to have earth colors in the space. However, the real protagonist of the area is the wallpaper that lines the wall behind the television, creating a focal point in the decoration and making it more dynamic. The lighting is soft and diffuse.
From another angle
We end with an image of the room from another angle. It is the perfect space for the family to gather and receive guests. There are no visual barriers, nor communication. Three distinct areas communicate between them and enjoy the generous natural light that comes in through the windows on both sides. It should also be noted that, for the windows, it is foreseen the use of semi-transparent curtains that protect and decorate, while allowing the light to enter.

Large Living Room Styling
One of our favorite tips for filling a large living room is to use bulky furniture! Visually weighty furniture can fill a room by creating elegant silhouettes.
Bring Modern Elegance To Your Open Living Room
Create a sophisticated and inviting combined living and dining room with furniture in beautiful neutral colors. Upholstery and decorative elements in soft brown, grey, and white tones naturally harmonies with each other and give your home a modern and elegant look. Be sure to add silver accents like reflective end tables, high gloss end tables, and a high gloss mirror to give the room a sleek and clean look.
Eclectic Living Room With A Home Office
A large living room offers space for many different functional areas. You can add a home office nook with a nook or even an empty closet like this eclectic living room!
How To Fill In A Large Living Room
Large living rooms can feel big and cold if not decorated properly. We like to add layers, especially with the lighting. Try adding lighting at all levels, from pendant lamps to floor lamps to surface candles.
Neutral Glam Living Room Design
This living room has a cream color scheme with neutral accents. Gold and bronze accents and accessories act as metallic neutrals. Metals add shine to a neutral living room. Large, coordinating art creates a bold pop and a focal point in the living room.
Tasteful Bohemian Living Room Details
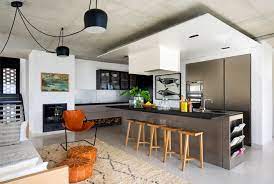
The right accessories can transform your space! These bohemian vases, cushions, and wall decorations take advantage of the relaxed style of the room. Opt for contrasting pieces with lots of texture to make your space shine!
Beachy Mid-Century-Modern Living Room with Surprising Accents
We like a slightly laid-back Californian style, but typical neutrals and blues, while classic, can feel a bit tired at times. With that in mind, we added bold black accents to add some sharpness and excitement to this space.
Rustic Living Room With a Collected Appeal
The natural materials in this space give it a rustic and slightly eclectic vibe, giving each item a personal and personal touch collected feel over time.
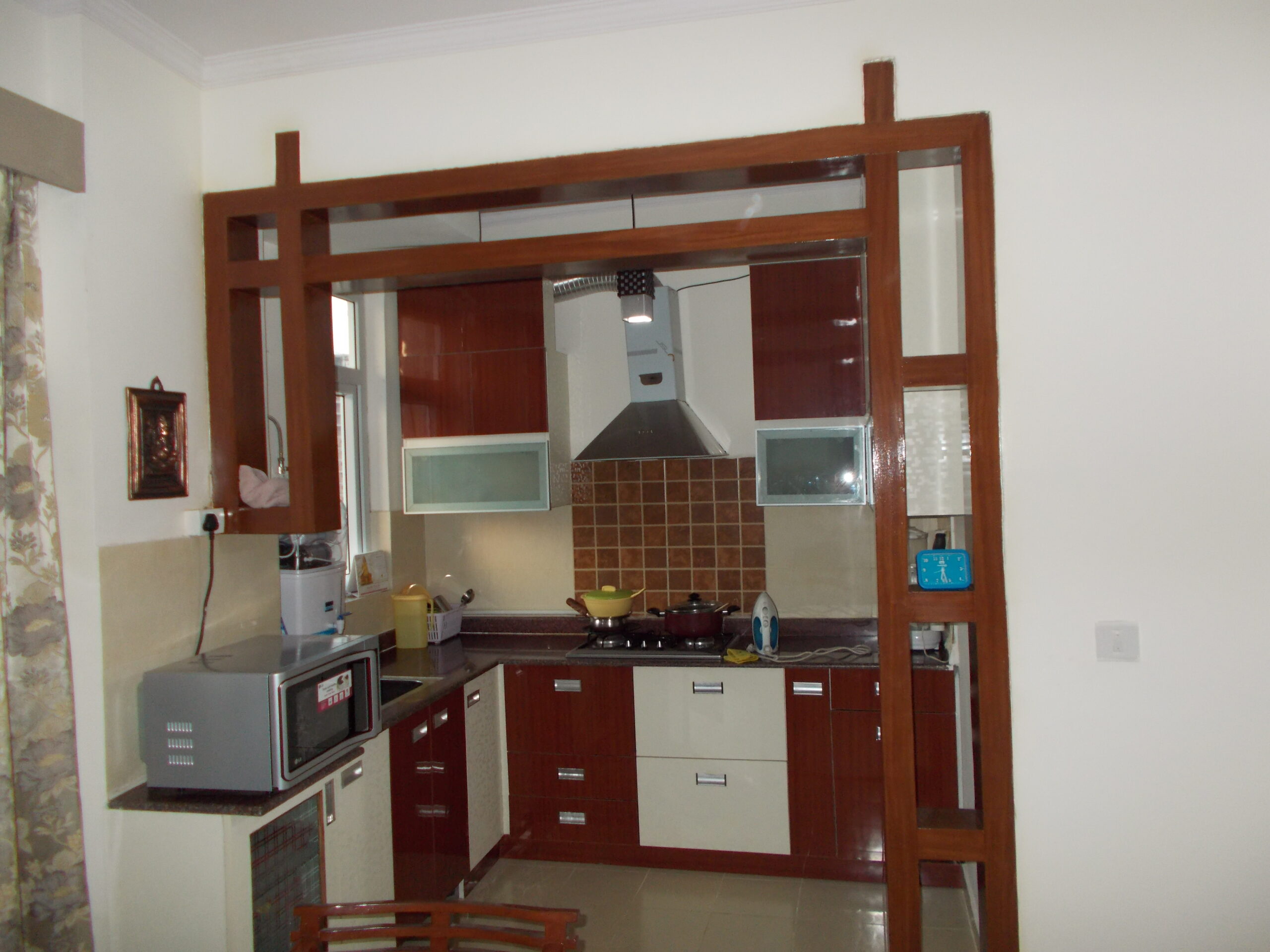
How to design a modern kitchen without odor problems
An outstanding trend in modern kitchen design, Indian kitchens have gained enormous prominence in recent years. Their open design makes them an ideal bet for open space designs and a common solution in comprehensive reforms focused on achieving a greater sense of visual spaciousness and light in interior spaces. However, in practice, Indian kitchens can also have some drawbacks, such as the spread of bad odors derived from our culinary activities.
Kitchens for modern homes
Is your kitchen too small for you? Are you looking for ideas for a comprehensive reform? To begin, let’s examine the aesthetic and functional possibilities that Indian kitchens offer us. From a design point of view, this type of kitchen is committed to diaphanous and connected spaces. By eliminating visual barriers, Indian kitchens achieve a visual sensation of greater spaciousness, with the same square meters.
In addition, by allowing light to pass freely, it is possible to make the most of the incoming natural light and provide greater clarity throughout the house, reaching spaces such as corridors or distributors. On a functional level, integrating the kitchen, living room and dining room within the same room makes the common use of these spaces much more comfortable, facilitating communication and coexistence.
Drawbacks and solutions
Although the functional and aesthetic advantages of Indian kitchens are obvious, this option also has some drawbacks that you must take into account when designing and building it. Imagine, for example, that you are thinking of cooking a large grill of fish for a family meal. Being integrated into the space, you run the risk of odors spreading quickly to the rest of the room, which can be quite annoying. However, glass enclosures can be a great solution.
On the other hand, since it is an open space, it is impossible to hide a full sink or a messy countertop! In an American kitchen, having enough space to organize it easily and always keep it in perfect magazine condition, in case unexpected visits arrive, is essential.

Transparent walls
Walls, yes or no? The new open concept housing designs are committed to the elimination of partitions and other dividing elements within the interior spaces, offering us an interesting alternative to the conventional distribution, based on independent rooms.
Custom structures
Although these custom structures can raise your budget a bit, in return you can achieve results as incredible as these, so they should always be an option to consider if you are thinking of undertaking a reform in your kitchen.
Elegance, with an industrial touch
Glass sliding doors and partitions represent a very suitable resource to keep our kitchen isolated when we need it, without giving up the aesthetic advantages of an open design. While you cook, these glass doors will prevent odors from spreading to the rest of the house, but at the same time, you will be able to keep an eye on the children while they play in the living room.
In addition to its elegance, this material stands out for its visual lightness and its versatility to combine with all kinds of styles, from minimalist kitchens like this one to rustic kitchens. The new trends in kitchen design are inspired by industrial-style decoration and are committed to combining glass with materials such as iron and steel.
Functionality and style
As you can see, with a suitable design, an American kitchen can be an important added value for your home, without losing an iota of functionality. Whatever design you are looking for, a construction and renovation specialist will always find resources to adapt it to your needs.

Interior Design ideas Kitchen
The design of a kitchen is usually connected with the living room or dining room, but always organically. In some cases, when there is not enough space, the American kitchen gets a counter that serves for quick meals and different functional accessories.
Therefore, the living room with kitchenette must be well planned and thought of in a way to take advantage of every inch so as not to sacrifice the circulation of the environments. The advantage of using the living room with an American kitchen is the feeling of spaciousness due to the lack of walls or doors to provide interaction between residents.
Today, the open concept is the sensation in interior projects, as it is part of the reality of new apartments and residences due to the little space. However, it is possible to create a comfortable and pleasant environment even if you have a limited environment in your home or apartment.
With creative ideas, you can renovate your kitchen, bring down the wall, make the space larger to make the decor cozy and insert a dining table or a simple counter with benches or stools. We have separated 7 ideas for living rooms with kitchenettes that will certainly inspire you.
Kitchen with living room
Let’s start with a proposal: modern and at the same time sophisticated. American kitchen with living room is usually designed on the floor plan of an apartment or a small house, as the goal is to meet the need for the new reality of homes with reduced environments. It is a format that practically does not take up much space, as it provides a larger environment with free movement.
It also has space to insert a bench to ensure a functional and more practical environment for your day to day. A simple tip if you want to separate the environments is to coat the floor with different coatings, as we see in the example of the image: ceramic in the kitchen and wood on the floor of the room.
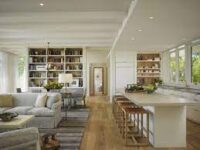
Living room with open kitchen with space for free circulation
If the idea is to have a living room with a charming and elegant American kitchen, nothing better than using custom furniture and a single shade to create a beautiful contrast with the gray concrete floor. The sofa in vibrant color makes it the focal point to gently separate the kitchen from the living room.
The oven and microwave are built-in and a small granite counter top completes the decor. This is a beautiful project that effectively connects the kitchen with the living room.
Kitchen with dining table and counter
This kitchen is in the middle of the environment where there is a view to the living room. Its space is not restricted and it is joined by a white counter top followed by a dining table also in the same shade as the counter top. Next to the dining room.
The counter or counter top – as you prefer to call it – can be shorter or longer to differentiate it from the table. The counter has the function of limiting one another’s environment and assisting in food preparation. It is also important that the decoration style is similar to create the impression of a single space.
Kitchen with small dining room
The wooden dining table with colorful chairs creates harmony in the kitchen. Natural lighting is the essential part and must be well thought out so as not to make the visual aspect too heavy in the environment, mainly because of the color of the furniture and the brown floor covering.
Here it is not possible to use the kitchen counter for quick meals, as the small table already serves the purpose. You can choose to leave the utensils in plain view, thus making your daily life more practical.
Kitchen with wooden counter
In this project, the wooden counter has a good size and there is soft lighting to highlight the environment. The American kitchen counter can be found easily in different sizes and types of materials. The choice varies according to the style of decoration of your kitchen and your budget. Do not forget that it is important that the counter has an opening of about 80 cm from the wall on the opposite side to the beginning of the kitchen, because that way you will have space available for the circulation of one environment to the other, especially if you need to add some item in the kitchen or need to remove something.
The advantage of the counter is that you can choose stylish and different stools to complete the decor, of course, without losing the elegance and style of your kitchen.
Kitchen with worktop and wooden table
It is always worth remembering that each choice can bring ideas as perfect as elegant to the living room with kitchen. In this project, we have the use of beautiful accessories, such as the yellow chairs, the wooden table and the white niche. The great lighting reinforces the pleasant feeling of having a totally pleasant space available for meals and family interaction.
Cabinets are absolutely essential pieces in the kitchen decor. So, pay the utmost attention when choosing furniture.
All in the same hue
In the latter proposal, the counter top, cabinets and appliances are white and gray, smooth, with no details on its surface. When choosing colors for your American kitchen it is also important to note which colors for the living room or dining room were chosen, as the two environments need to be in perfect harmony. Here, the wooden chairs in the dark tone give a small crack in the decoration and add a little life to the environment.
If you want to renovate your home and integrate the environments, then contact the professionals.
Open concept kitchen and living room
The open concept living room and kitchen is a necessary option for studios and apartments without walls. With the advantage of offering more space and comfort to residents, this type of project can also be adapted with an American kitchen with a counter, subtly dividing the environments and facilitating organization.
This and other tips you can also check out by chatting totally online with our kitchen designers.
Kitchen with living room
The kitchen with living room is another great option for those who want to gain space at home. Without walls, the American kitchen with dining room guarantees comfort and decorative possibilities very interesting in interior design. In the image, a great example of organization, lighting and choice of cheerful colors for the space.
Check out much more on our exclusive page for integrated rooms!
Kitchen with counter
The house with kitchen is great for the functionality it provides to the routine of the residents. The American kitchen with counter facilitates the preparation of food and can be easily adapted as a complementary space for quick meals. That way, you will easily have an American kitchen with a dining room, comfortably serving a small family.
Another very important element for the kitchen, which can replace the counter, is the island. Centralized or integrated, this structure can make the routine much more pleasant.
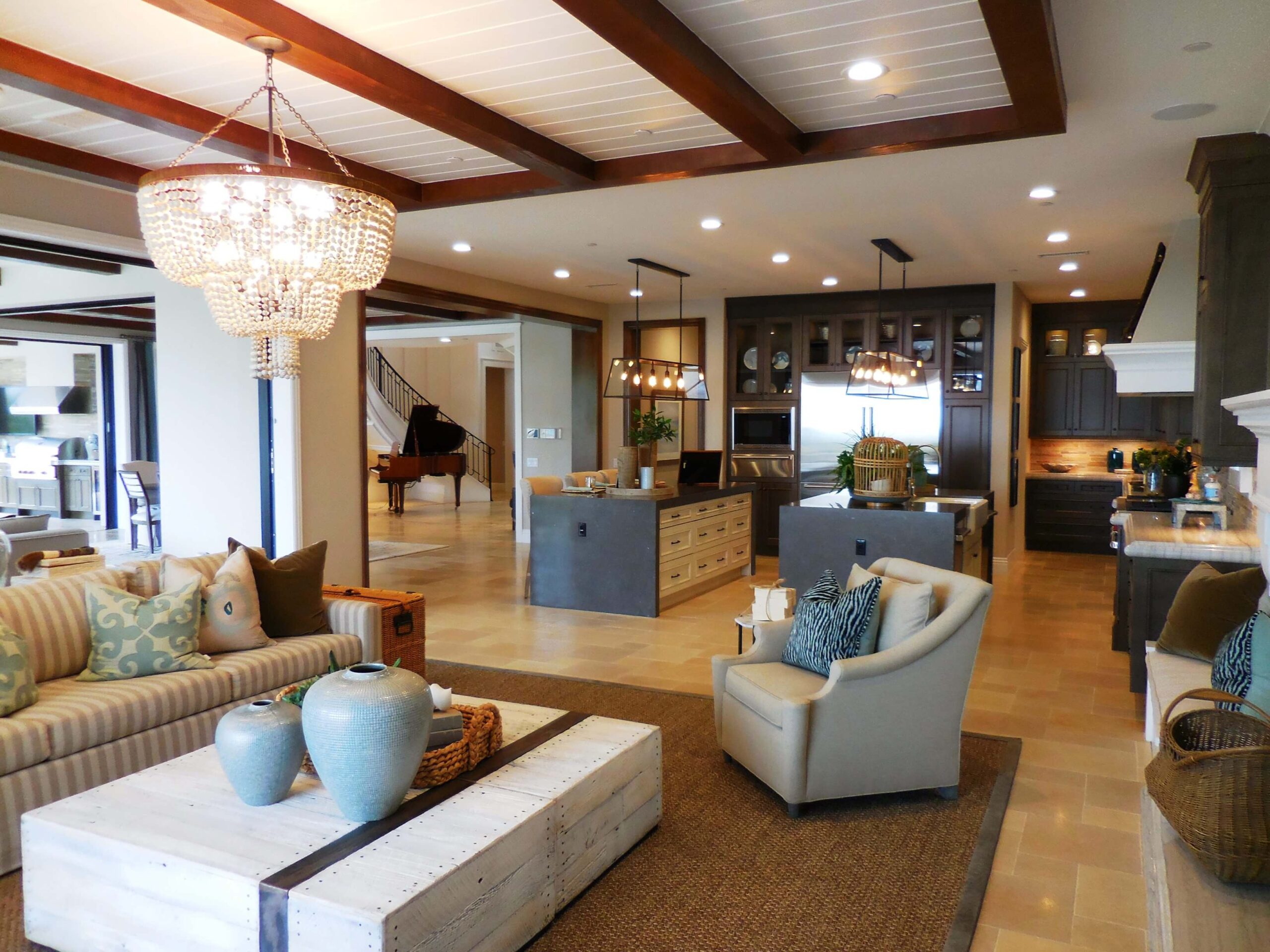
Updated Traditional Living Room Design | Interior Design firm Gurgaon
This living room combines a mix of transitional and traditional elements for a truly unique look. To create this vibe in your space, start with a classic blue and white color palette and warm it up with rich wood tones.
A Mod Visionary Inspired Living Room
One of our most popular styles, Mod Visionary combines mid-century style and minimalism to create a perfectly homelike style. Mod Visionary rooms are designed to be welcoming and somehow cohesive when it comes to accessories and decoration. Midcentury-inspired retro elements are always present in this style, like a geometric rug or abstract artwork.
Coastal Chic Meets Comfortable Haven in this Perfect Living Room
Want to get this look? Opt for essential furniture inspired by tradition, such as sofas with movable armrests or armchairs. This provides a solid foundation for comfort and a soft material. Next, look for decorative touches with natural materials like jute, cane, or rattan to add an earthy, nautical element to the space. Finish off with a blue accent for some pop! Think of a wall paint or blue wallpaper, a blue carpet or even a mural.
A Cozy Living Room Corner
Settle into the Barrel Swivel Chair, one of our favorite Ravine Home chairs! The barrel is the perfect addition to any reading nook in your home. Just add a comfy pillow and your favorite book!
A Neutral Living Room Filled With Natural Materials
This living room has a neutral color scheme: white, black, brown. But a variety of natural materials add texture and visual interest to this space: from a patterned burlap rug to a variety of woven baskets and pendants to a solid wood coffee table and wooden ottoman. And no room with natural materials is complete without some greenery!
Rustic and Refined Eclectic Living room
We love the inviting quality of this rustic living room. The convivial quality of the conversational seating arrangement is enhanced by the abundance of electrical motifs and textures in the space.
Bold Industrial Americana Inspired Living Room
Industrial and Americana is a truly stylish combination that is evident in this bold living room design. It’s no wonder these two go so well together, given how much of what we perceive as uniquely American stems from the industrial manufacturing that influenced the stylistic movement.
Rustic Living Room With a Casual Layout
We love a rustic-modern bedroom that’s both casual and sophisticated. A mixture of sophisticated materials and an asymmetrical layout allow the top and bottom to harmonize perfectly.
