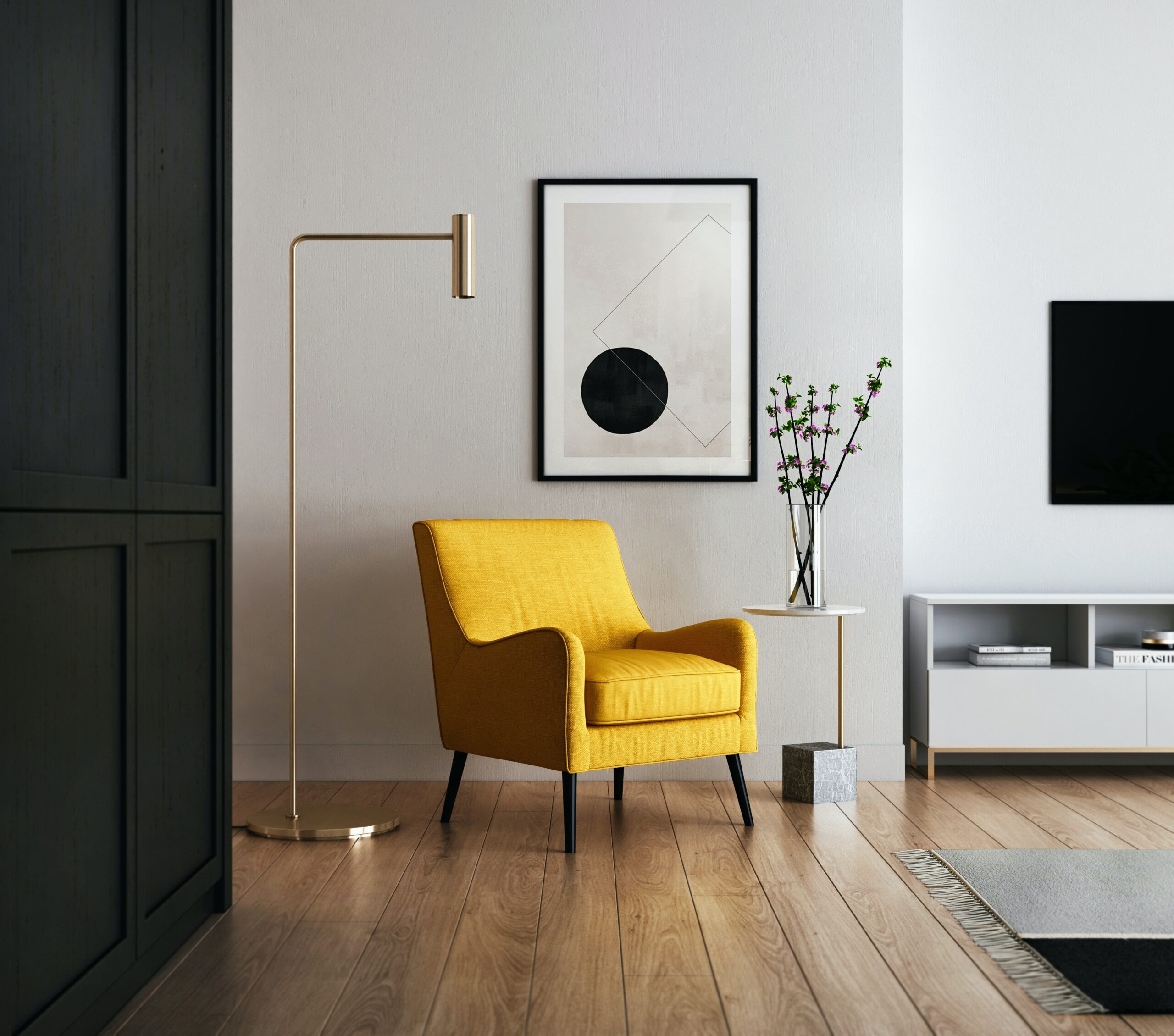Understanding Small Kitchen Remodeling
When it comes to interior design, small kitchens often present unique challenges. However, with thoughtful remodeling, homeowners can transform these compact spaces into highly functional areas. Strategic planning and design elements play critical roles in maximizing usability while maintaining style.
Creative Ideas for Small Kitchens
There are numerous small kitchen remodeling ideas that can enhance the overall feel and functionality of your space. One popular strategy is incorporating multi-functional furniture. For instance, a breakfast bar can serve as both a dining area and additional workspace. Additionally, utilizing vertical space with open shelving or cabinets reaching the ceiling helps in storing kitchen essentials without consuming floor space.
Choosing the Right Design Elements
Incorporating light colors can make a small kitchen feel more open and airy. Opt for lighter cabinets or a soft color palette for the walls to create the illusion of space. Furthermore, consider using mirrors to reflect light and give a broader perspective. The strategic placement of lighting fixtures can also brighten up the area, making it feel more inviting.
In conclusion, small kitchen remodeling ideas can help maximize space effectively. By employing creative solutions and selecting the right design elements, homeowners can achieve a fully functional kitchen that meets their needs while also being visually pleasing. Explore more about these remodeling tips at Interior A to Z, Modular Kitchen Design, and Interior Designer NCR.

