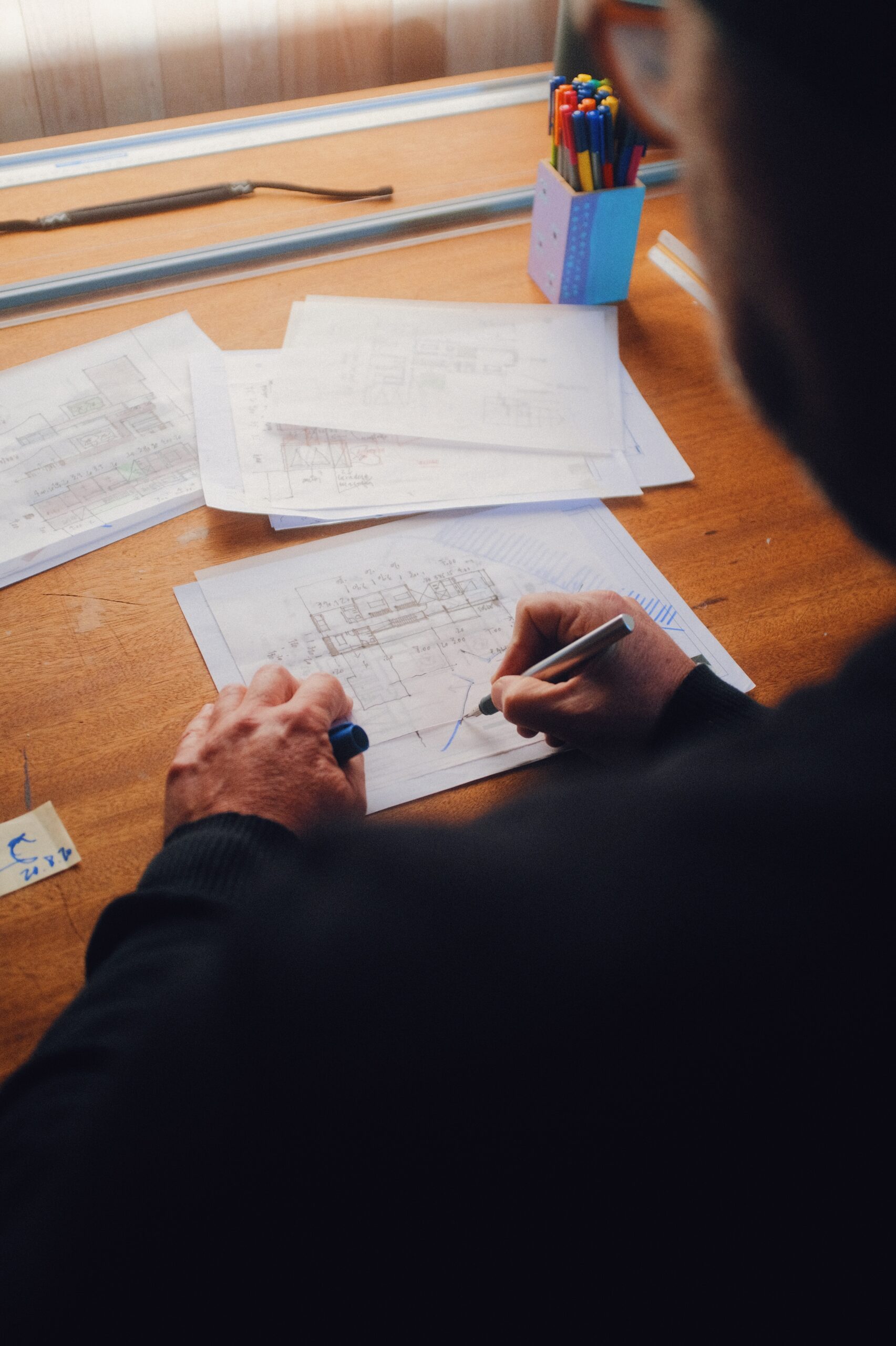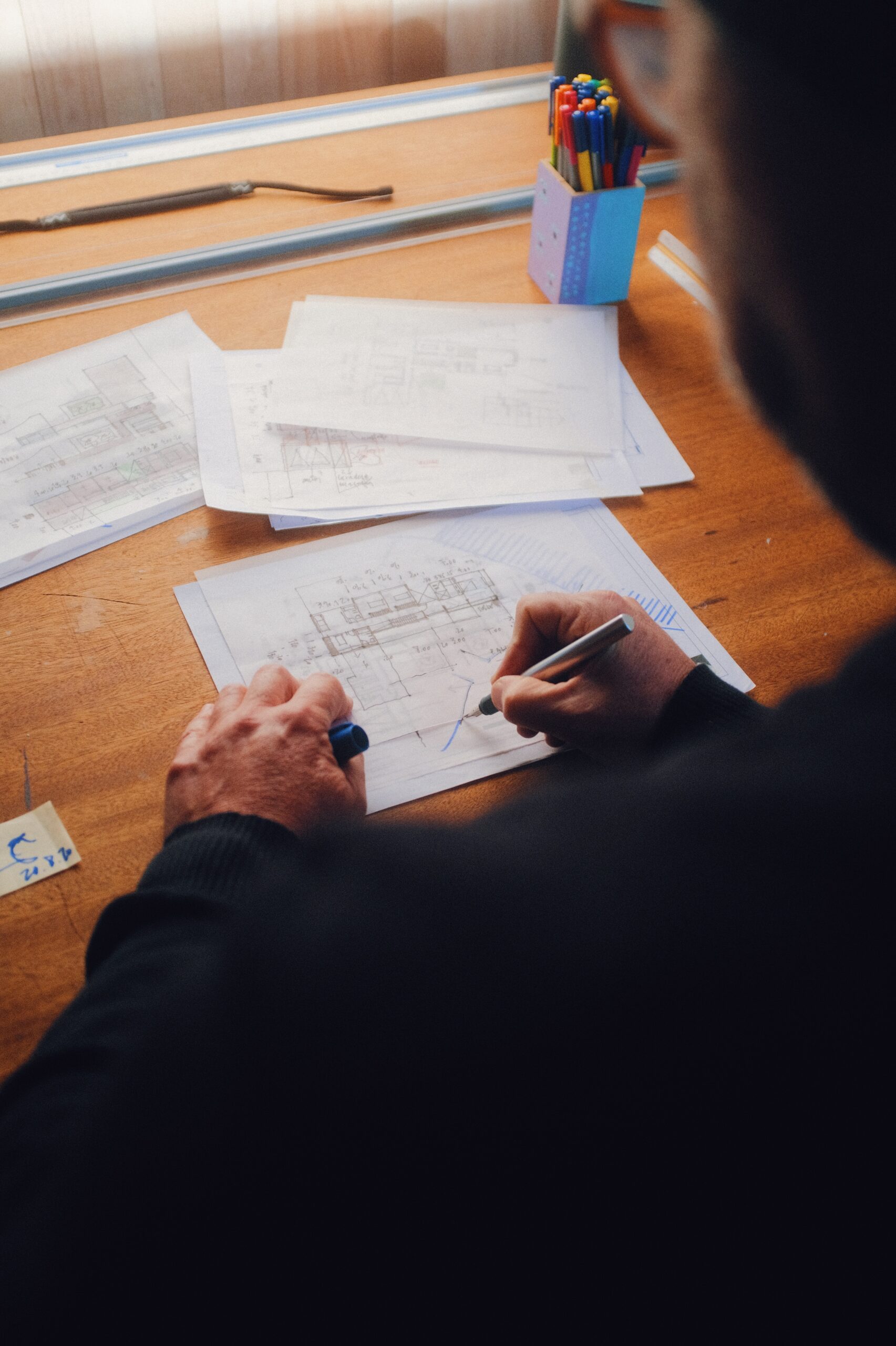When it comes to designing a new building or renovating an existing one, one of the essential elements is the floor plan. A floor plan is a visual representation of a building’s layout, illustrating the arrangement of rooms, walls, doors, windows, and other architectural features. But who is responsible for designing these crucial blueprints?
Architects:
One of the primary professionals involved in designing floor plans is an architect. Architects are highly trained and licensed professionals who specialize in designing and overseeing the construction of buildings. They possess the expertise to create functional and aesthetically pleasing floor plans that meet the specific needs and requirements of their clients.
Interior Designers:
While architects focus on the overall structure and exterior of a building, interior designers play a vital role in designing the interior spaces. They work closely with architects to ensure that the floor plan accommodates the desired interior design elements, such as furniture placement, lighting, and spatial flow. Interior designers bring their creative eye and knowledge of ergonomics to create functional and visually appealing floor plans.
Engineers:
In addition to architects and interior designers, engineers also contribute to the design of floor plans. Structural engineers, for example, ensure that the building’s structure can support the intended layout. Electrical engineers design the electrical systems, ensuring that outlets, switches, and lighting are strategically placed. Mechanical engineers design heating, ventilation, and air conditioning (HVAC) systems, considering factors such as ductwork and equipment placement. Collaborating with these professionals ensures that the floor plan is both aesthetically pleasing and technically feasible.
Building Designers:
Building designers, sometimes referred to as drafters, are professionals who specialize in creating detailed construction drawings, including floor plans. They work closely with architects and other professionals to translate their ideas and concepts into precise technical drawings. Building designers have a deep understanding of construction methods, materials, and building codes, ensuring that the floor plan meets all necessary regulations and standards.
Real Estate Developers:
Real estate developers are responsible for envisioning and overseeing the development of a property. They play a crucial role in the initial design phase, working closely with architects and other professionals to create floor plans that align with their vision and market demands. Real estate developers consider factors such as market trends, target demographics, and profitability when collaborating on the design of floor plans.
Homeowners:
In some cases, homeowners themselves take on the task of designing floor plans. DIY enthusiasts or individuals with a clear vision for their space may choose to create their own floor plans. With the help of user-friendly software or online tools, homeowners can experiment with different layouts and configurations to design a floor plan that suits their needs and preferences.
In conclusion, the design of floor plans involves a collaborative effort between various professionals, each bringing their unique expertise to the table. Architects, interior designers, engineers, building designers, real estate developers, and even homeowners all play a role in creating functional and visually appealing floor plans. By working together, they ensure that the final design meets the practical, aesthetic, and regulatory requirements of the building project.

