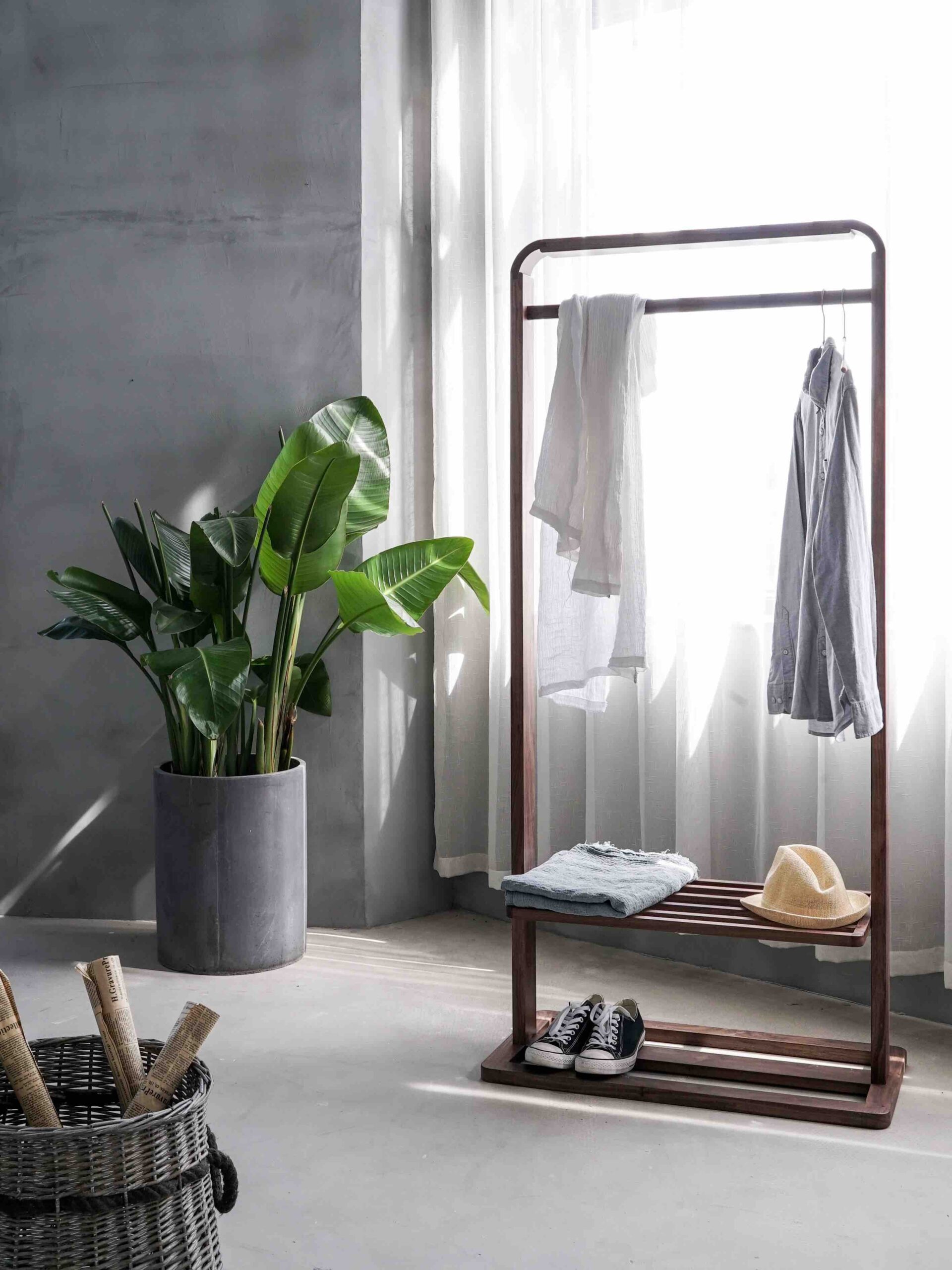When it comes to home design, accessibility is an important consideration that should not be overlooked. Creating a wheelchair-friendly living space not only enhances the quality of life for individuals with mobility challenges but also promotes inclusivity and independence. In this blog post, we will explore some key design principles and ideas for creating an accessible and stylish wheelchair-friendly home.
1. Open Floor Plans
An open floor plan is a great starting point for wheelchair-friendly home design. By removing unnecessary walls and barriers, you can create a spacious and easily navigable living area. This allows for smooth maneuverability and provides ample space for wheelchair users to move around freely.
2. Wide Doorways and Hallways
Another essential aspect of wheelchair accessibility is ensuring that doorways and hallways are wide enough to accommodate a wheelchair. Standard doorways are typically around 30 inches wide, but expanding them to at least 36 inches can greatly improve accessibility. Similarly, wider hallways provide more maneuvering space and make it easier for wheelchair users to navigate through different areas of the home.
3. Accessible Bathroom Design
The bathroom is one area where accessibility is of utmost importance. Some key considerations for wheelchair-friendly bathroom design include:
- Installing grab bars near the toilet and in the shower area for added support.
- Using a roll-in shower with a curbless entry to eliminate the need for stepping over a threshold.
- Choosing a raised toilet seat or installing a wall-mounted toilet to facilitate easier transfers.
- Ensuring there is enough space for wheelchair maneuverability within the bathroom.
4. Kitchen Modifications
The kitchen is often considered the heart of the home, and it should be designed to be accessible for everyone. Some wheelchair-friendly kitchen modifications include:
- Lowering countertops and sinks to a comfortable height for wheelchair users.
- Installing pull-out shelves and drawers to provide easy access to kitchen essentials.
- Using lever-style handles on cabinets and faucets for easier operation.
- Creating open spaces beneath counters to allow wheelchair users to approach them closely.
5. Flooring and Surface Materials
Choosing the right flooring and surface materials can greatly impact the accessibility of a home. Smooth and slip-resistant flooring is ideal for wheelchair users, as it allows for easy movement and reduces the risk of accidents. Additionally, selecting materials with low maintenance requirements can make daily living tasks more manageable for individuals with mobility challenges.
6. Lighting and Color Contrast
Proper lighting and color contrast are important considerations for individuals with visual impairments or low vision. Well-lit spaces help improve visibility, while contrasting colors can assist in distinguishing different areas and elements within the home. Paying attention to these details can greatly enhance the accessibility and usability of the living environment.
7. Furniture and Decor
When selecting furniture and decor, it’s important to consider both style and functionality. Opt for furniture with a comfortable height and firm support, making it easier for wheelchair users to sit and transfer. Avoid clutter and ensure that pathways are clear to allow for easy movement throughout the home.
Creating an accessible and stylish wheelchair-friendly home requires thoughtful planning and consideration of the unique needs of individuals with mobility challenges. By implementing these design principles and ideas, you can create a space that is both beautiful and functional, promoting inclusivity and independence for all.
For more information and inspiration on interior design, visit Interior A to Z.




