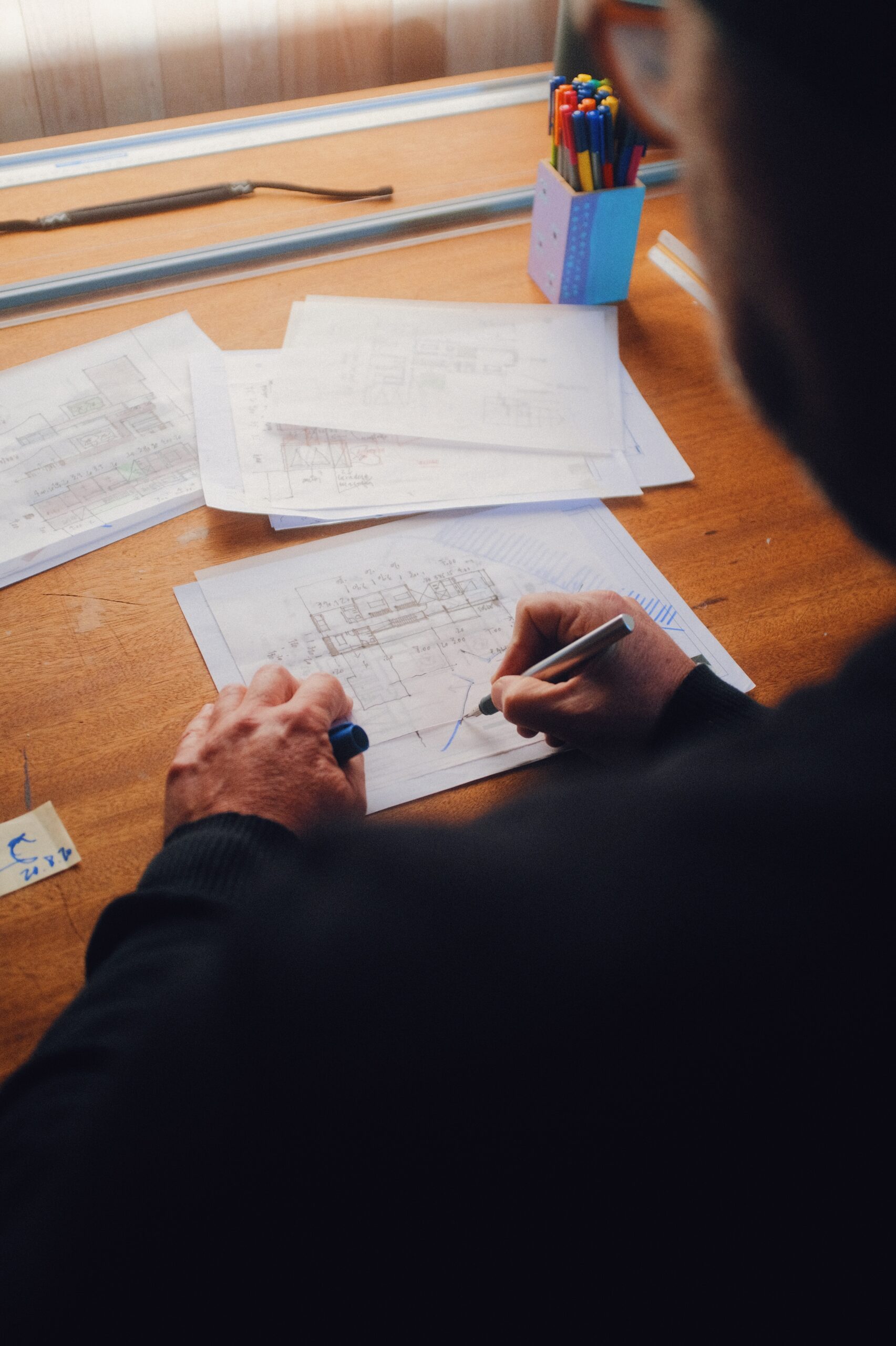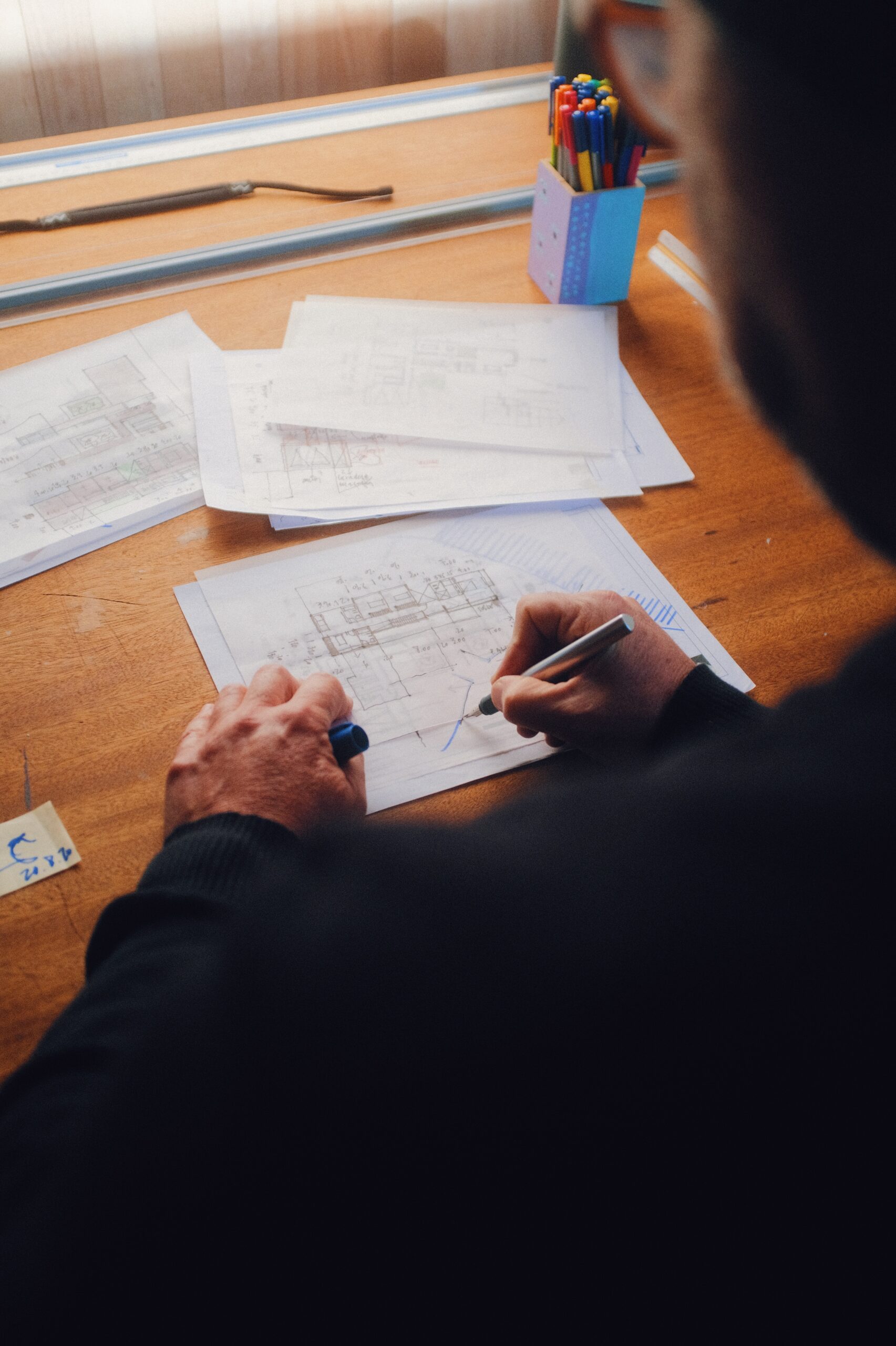Introduction
When it comes to designing a house, there are various styles and approaches to choose from. However, at the core of every design lies the concept of a basic house design. In this article, we will delve into the fundamental elements that make up a basic house design, providing you with a comprehensive understanding of its key components.
Functionality and Practicality
A basic house design prioritizes functionality and practicality above all else. It aims to create a space that is efficient and serves the needs of its occupants. This means that the layout and arrangement of rooms are carefully considered to optimize the flow of movement and ensure convenience in daily activities.
When designing a basic house, it is important to take into account the specific requirements of the individuals or families who will be living in the space. This may involve considering factors such as the number of bedrooms, bathrooms, and common areas needed, as well as any specific accessibility requirements.
Proportions and Scale
The proportions and scale of a basic house design play a crucial role in creating a visually pleasing and harmonious space. It involves finding the right balance between the various elements of the house, such as the size of rooms, the height of ceilings, and the placement of windows and doors.
By carefully considering the proportions and scale, a basic house design can create a sense of balance and proportionality, enhancing the overall aesthetic appeal of the space. This can be achieved through the use of architectural principles, such as the golden ratio, which helps create a pleasing visual harmony.
Light and Ventilation
A well-designed basic house takes into account the importance of natural light and ventilation. It seeks to maximize the use of natural light by strategically placing windows and openings to allow for ample sunlight to enter the space. This not only reduces the need for artificial lighting but also creates a bright and welcoming atmosphere.
In addition to natural light, proper ventilation is essential for maintaining a healthy and comfortable living environment. A basic house design incorporates the use of windows, vents, and other ventilation systems to ensure proper air circulation throughout the space, preventing the buildup of stale air and promoting a fresh and breathable atmosphere.
Material Selection
The choice of materials in a basic house design can greatly impact its overall look and feel. The selection of materials should not only be aesthetically pleasing but also practical and durable. Common materials used in basic house designs include wood, brick, concrete, and stone.
Each material has its own unique characteristics and advantages, and the choice of materials should be based on factors such as climate, budget, and personal preference. For example, wood may be preferred for its warmth and natural beauty, while concrete may be chosen for its strength and low maintenance requirements.
Conclusion
A basic house design encompasses the essential elements needed to create a functional, practical, and visually appealing living space. By considering factors such as functionality, proportions, light and ventilation, and material selection, a basic house design can be tailored to meet the specific needs and preferences of its occupants.
Whether you are embarking on a new home construction or contemplating a renovation, understanding the fundamentals of a basic house design will serve as a solid foundation for creating a space that is both comfortable and aesthetically pleasing.

