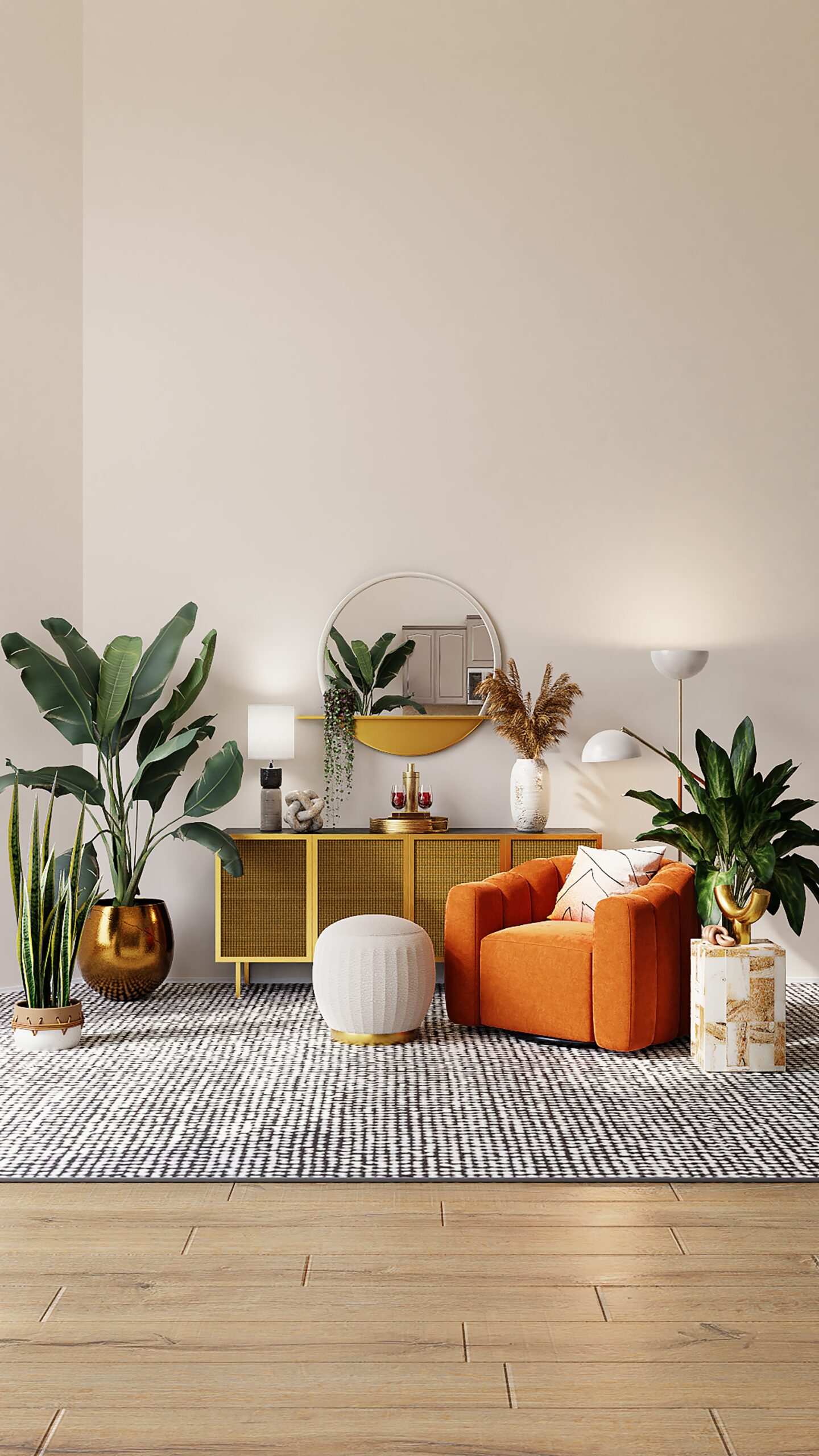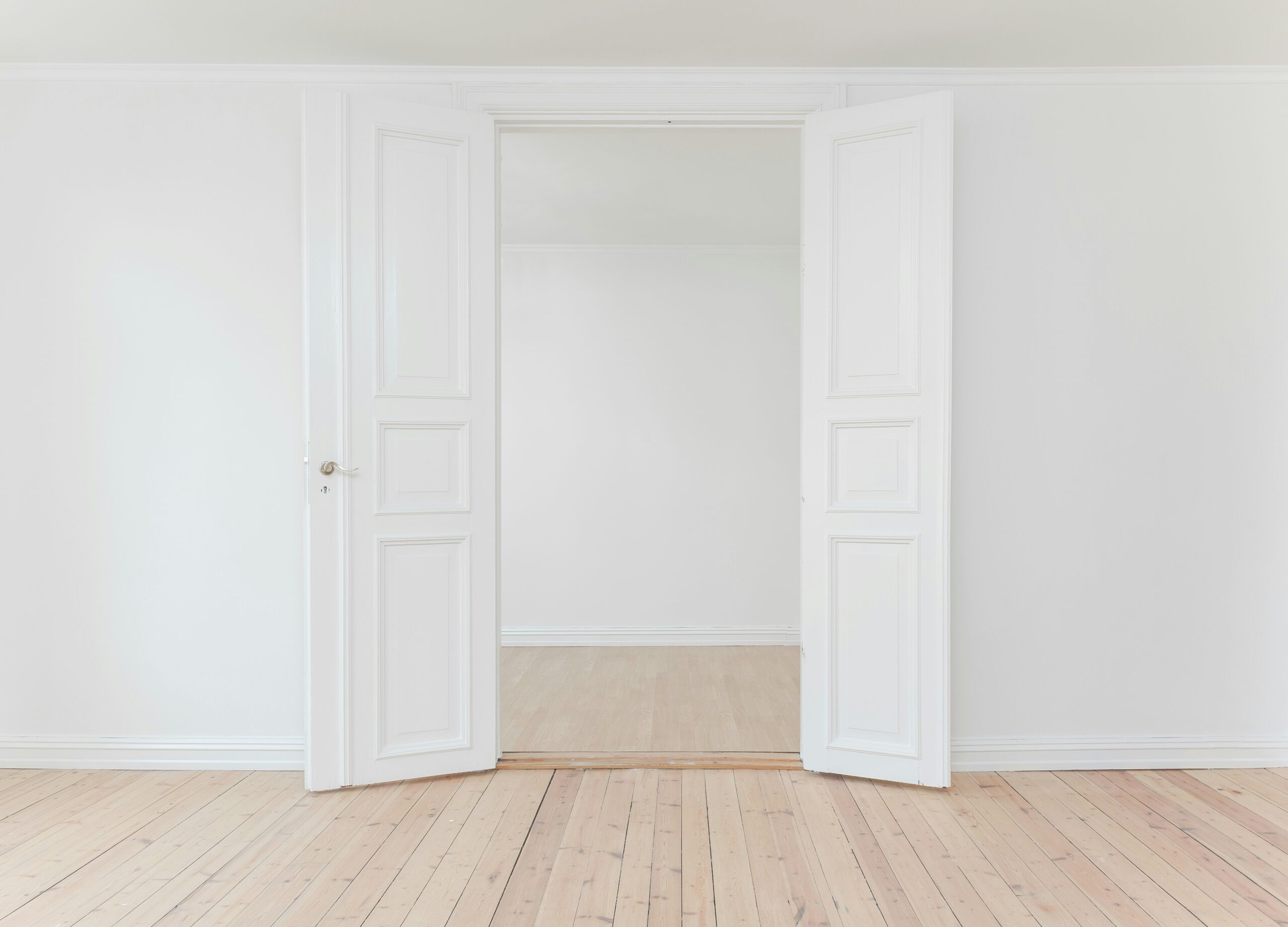Introduction
Living in a small space doesn’t mean you have to compromise on style and comfort. With the right interior design techniques, you can transform your small home into a functional and visually appealing space. In this blog post, we will explore some key tips and ideas for home interior design in small spaces.
1. Optimize Your Layout
When working with limited space, it’s crucial to make the most of every square inch. Start by assessing your layout and identifying areas that can be optimized. Consider multi-functional furniture pieces, such as a sofa bed or a coffee table with storage compartments. This way, you can maximize your space without sacrificing functionality.
2. Choose Light Colors
Light colors have the power to make a room feel more spacious and open. Opt for neutral hues like whites, creams, and pastels for your walls and furniture. These colors reflect light, creating an illusion of a larger space. You can add pops of color through accessories and artwork to keep the room visually interesting.
3. Utilize Mirrors
Mirrors are a fantastic tool for visually expanding a small space. Place a large mirror on a wall opposite a window to reflect natural light and make the room appear brighter. You can also strategically position mirrors to create the illusion of depth and make the space feel larger than it actually is.
4. Embrace Natural Light
Maximize the amount of natural light in your small space. Avoid heavy curtains or blinds that block sunlight. Instead, opt for sheer curtains or light-filtering blinds that allow natural light to flow through. If privacy is a concern, consider using frosted or textured window films that still let light in while providing some level of privacy.
5. Use Vertical Space
When floor space is limited, don’t forget about the vertical space. Install tall shelves or cabinets that reach up to the ceiling to provide additional storage without taking up valuable floor space. Utilize wall-mounted hooks or racks to hang items like coats, bags, or kitchen utensils. This way, you can keep your belongings organized while maximizing your small space.
6. Declutter Regularly
In small spaces, clutter can quickly make a room feel cramped and overwhelming. Make it a habit to declutter regularly and keep only the essential items. Invest in storage solutions like baskets, bins, and organizers to keep your belongings neatly tucked away. A clutter-free space will not only look more spacious but also promote a sense of calm and relaxation.
7. Create Zones
Divide your small space into functional zones to make the most of the available area. Use rugs or furniture placement to delineate different areas, such as a living area, dining area, and workspace. By creating distinct zones, you can give the illusion of separate rooms within a small space, making it feel more organized and purposeful.
8. Incorporate Smart Storage
When dealing with limited space, it’s essential to think creatively about storage. Look for furniture pieces that offer hidden storage compartments, such as ottomans or beds with built-in drawers. Use under-bed storage containers or hanging organizers to maximize space in your bedroom. By utilizing smart storage solutions, you can keep your small space clutter-free and functional.
Conclusion
Designing a home interior for small spaces requires careful planning and thoughtful execution. By optimizing your layout, using light colors, incorporating mirrors, and embracing natural light, you can create the illusion of a larger space. Additionally, utilizing vertical space, decluttering regularly, creating functional zones, and incorporating smart storage solutions will help you make the most of your small home. With these tips in mind, you can transform your small space into a stylish and comfortable haven.




