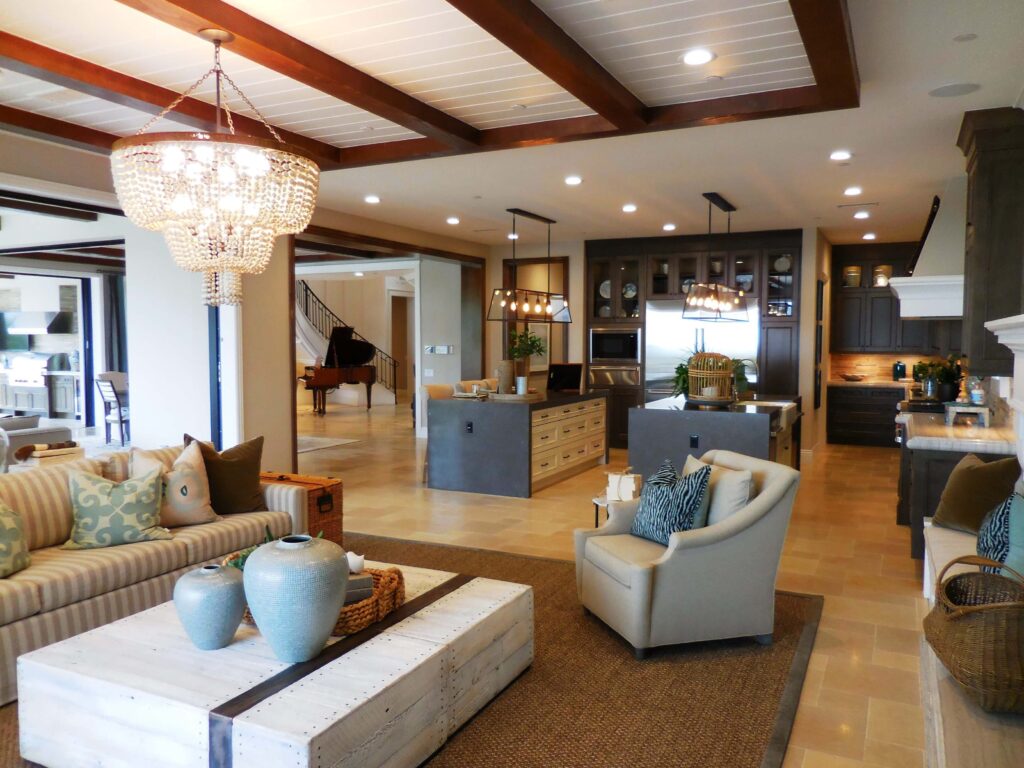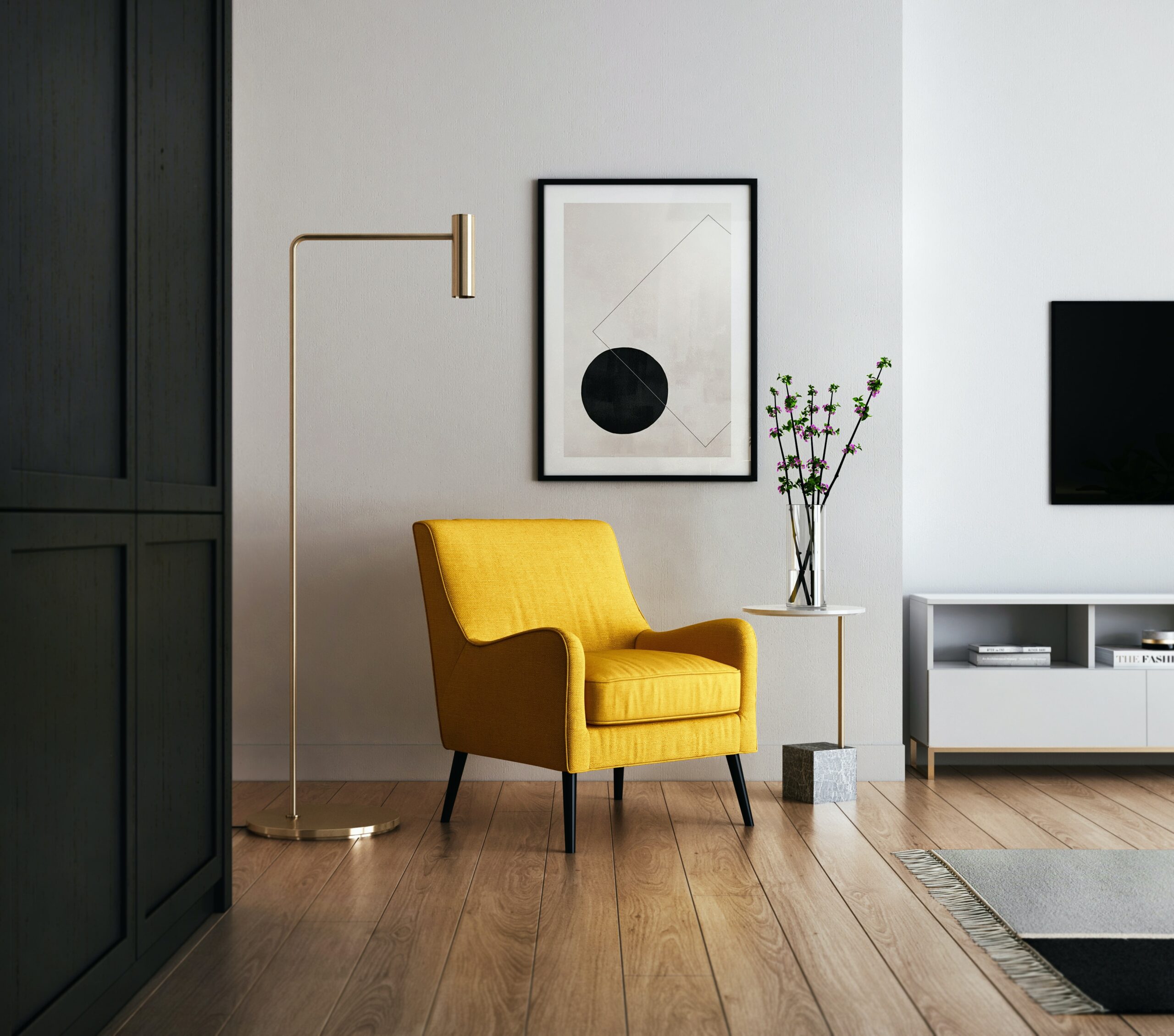Planning a room involves thoughtful consideration of various elements to ensure a well-designed and functional space. Here are steps to help you plan a room effectively:
- Define the Purpose:
- Clearly define the purpose of the room. Understand how the room will be used, whether it’s a bedroom, living room, home office, or another space. This purpose will guide the design decisions you make.
- Set a Budget:
- Determine a budget for the room. This will influence your choices in terms of furniture, decor, materials, and other design elements. Knowing your budget upfront helps you prioritize and make informed decisions.
- Measure the Space:
- Measure the dimensions of the room, including walls, windows, doors, and any architectural features. Accurate measurements are crucial for creating a well-proportioned and functional design.
- Consider Traffic Flow:
- Plan the layout of the room to ensure smooth traffic flow. Identify main pathways and avoid placing furniture or obstacles that impede movement. Aim for a balance between open space and functional zones.
- Create a Floor Plan:
- Develop a floor plan that includes the placement of furniture, fixtures, and key elements. Consider focal points, such as windows or architectural features, and arrange furniture to enhance the room’s functionality and aesthetics.
- Select a Color Scheme:
- Choose a color scheme based on your preferences and the mood you want to create in the room. Consider factors such as natural light, room size, and the intended atmosphere. Experiment with color combinations to find the right balance.
- Furniture Selection:
- Choose furniture that fits the scale of the room and aligns with its purpose. Consider the function of each piece and how it contributes to the overall design. Arrange furniture to create a comfortable and visually appealing layout.
- Lighting Design:
- Plan the lighting for the room, incorporating a mix of ambient, task, and accent lighting. Consider the natural light available and use lighting fixtures strategically to enhance functionality and atmosphere.
- Consider Storage Solutions:
- Integrate storage solutions into the design to keep the room organized. Explore options such as built-in storage, shelves, cabinets, and multifunctional furniture to maximize space efficiency.
- Accessorize:
- Select accessories and decor items that complement the design style and add personality to the room. These can include artwork, rugs, throw pillows, and other decorative elements. Be mindful not to overcrowd the space.
- Evaluate and Adjust:
- Step back and evaluate the overall plan. Consider the balance of elements, functionality, and visual appeal. Make adjustments as needed, and be open to refining the design based on feedback and your own observations.
- Timeline and Implementation:
- Develop a timeline for implementing the design. Determine when you’ll purchase furniture, decorate, and complete any renovations or installations. Having a timeline helps you stay organized and focused on the project.
- Test the Design:
- Before making permanent changes, consider testing the design with temporary arrangements or movable furniture. This allows you to visualize different layouts and make adjustments before finalizing the plan.
- Seek Professional Advice:
- If needed, consult with interior designers or other professionals for advice and guidance. They can provide valuable insights and help you make informed decisions, especially if the project involves structural changes or complex design challenges.
Remember that planning a room is a dynamic process, and it’s okay to adapt and refine your plan as needed. Flexibility and creativity are key to achieving a well-designed and personalized space.

