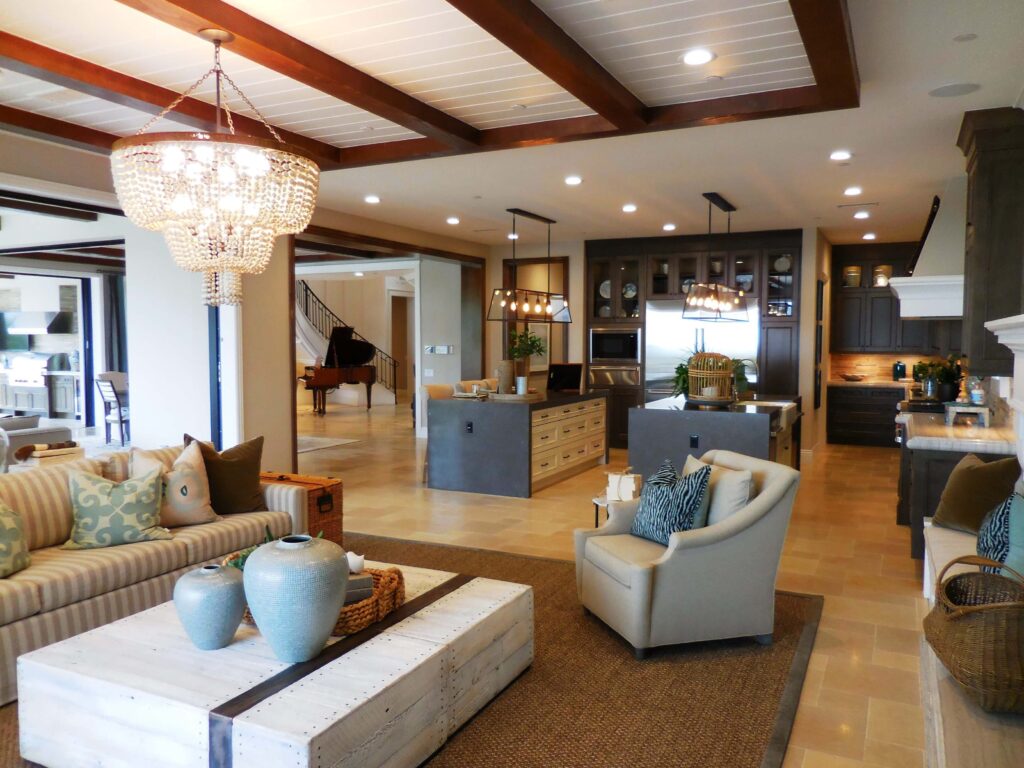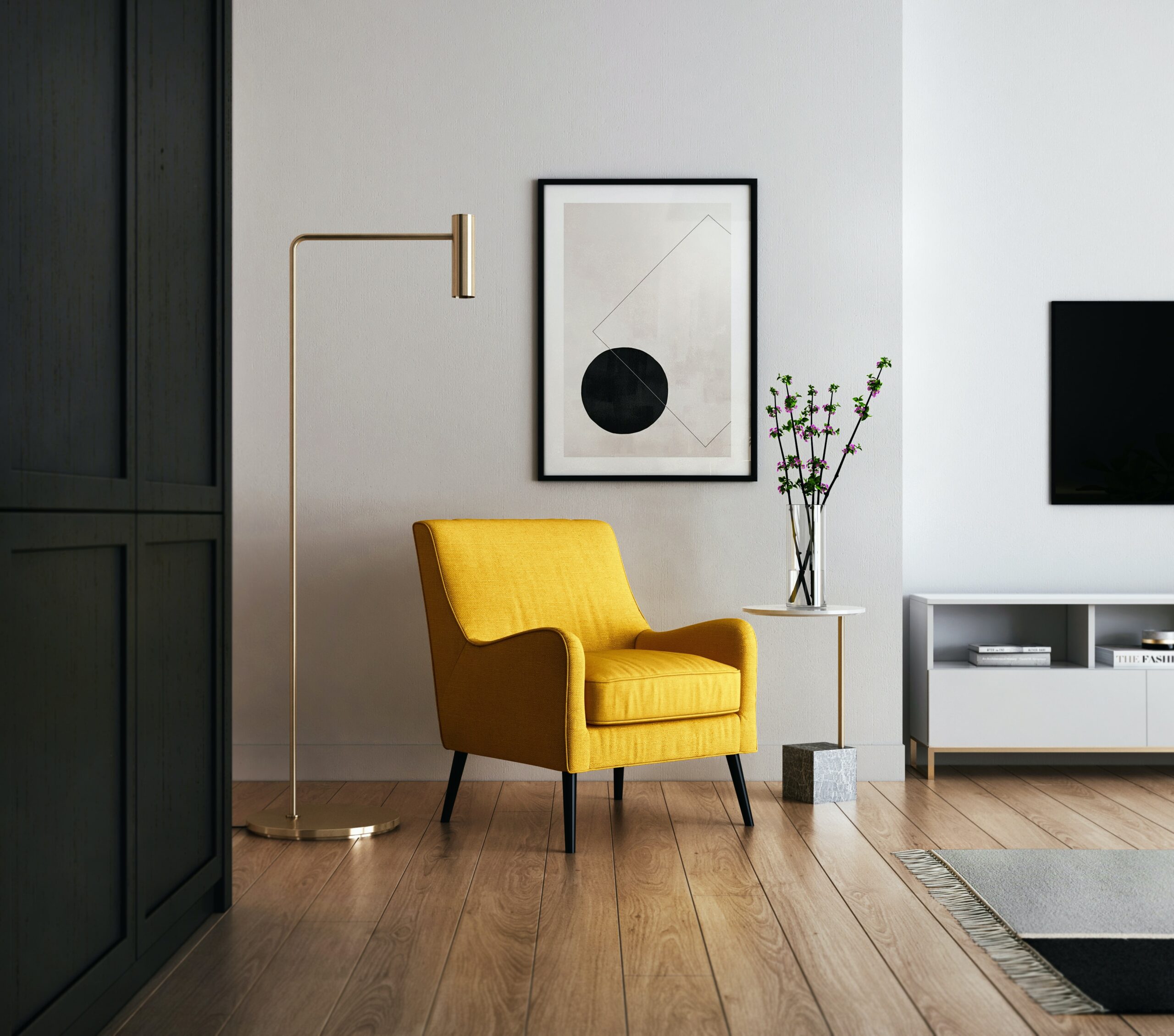Designing a hall involves considering various factors such as its purpose, size, style, and the activities that will take place in it. Whether it’s a reception hall, conference hall, auditorium, or any other type of space, the following guidelines can help you in designing a hall:
- Define the Purpose:
- Clearly define the purpose of the hall. Is it for conferences, events, performances, or social gatherings? The purpose will influence the layout and design elements.
- Space Planning:
- Consider the size and shape of the hall. Determine how many people the hall should accommodate comfortably. Arrange seating and other elements to facilitate the intended use of the space.
- Layout and Flow:
- Create a layout that allows for easy movement of people. Consider the flow of traffic, entrances, exits, and the location of amenities such as restrooms and catering facilities.
- Aesthetic Design:
- Choose a design style that aligns with the purpose of the hall and the overall aesthetic you want to achieve. Consider color schemes, lighting, and materials.
- Lighting:
- Lighting is crucial for setting the mood and enhancing visibility. Incorporate natural light where possible and use a combination of ambient, task, and accent lighting. Consider dimmable options for flexibility.
- Acoustics:
- Depending on the hall’s purpose, acoustics can be a critical factor. Design the space to minimize sound reflections, echoes, and external noise. Consider acoustic panels, curtains, or other sound-absorbing materials.
- Flexibility:
- Design the hall to be flexible and adaptable to different events. Consider movable partitions, modular furniture, and versatile layouts that can accommodate various setups.
- Technology Integration:
- Incorporate technology such as audio-visual systems, projectors, and sound systems based on the hall’s purpose. Ensure that wiring and outlets are strategically placed.
- Furniture and Seating:
- Select furniture and seating that are comfortable and suitable for the intended use. Consider the ergonomics of chairs and tables, and ensure that seating arrangements allow for clear sightlines.
- Safety and Accessibility:
- Ensure that the hall complies with safety codes and regulations. Provide adequate exits, emergency lighting, and accessibility features for people with disabilities.
- Décor and Finishes:
- Choose finishes and décor elements that enhance the overall design. Consider the durability of materials, especially in high-traffic areas.
- Green Design:
- If possible, incorporate sustainable and environmentally friendly design principles. This can include energy-efficient lighting, recycled materials, and eco-friendly construction practices.
- Budget Considerations:
- Keep budget constraints in mind throughout the design process. Prioritize key elements and allocate resources accordingly.
- Consult with Professionals:
- If possible, consult with architects, interior designers, and other professionals to ensure that the hall’s design meets all requirements and standards.
Remember that the design process is iterative, and it’s essential to gather feedback and make adjustments as needed. Tailor the design to the specific needs and preferences of the people who will use the hall.

