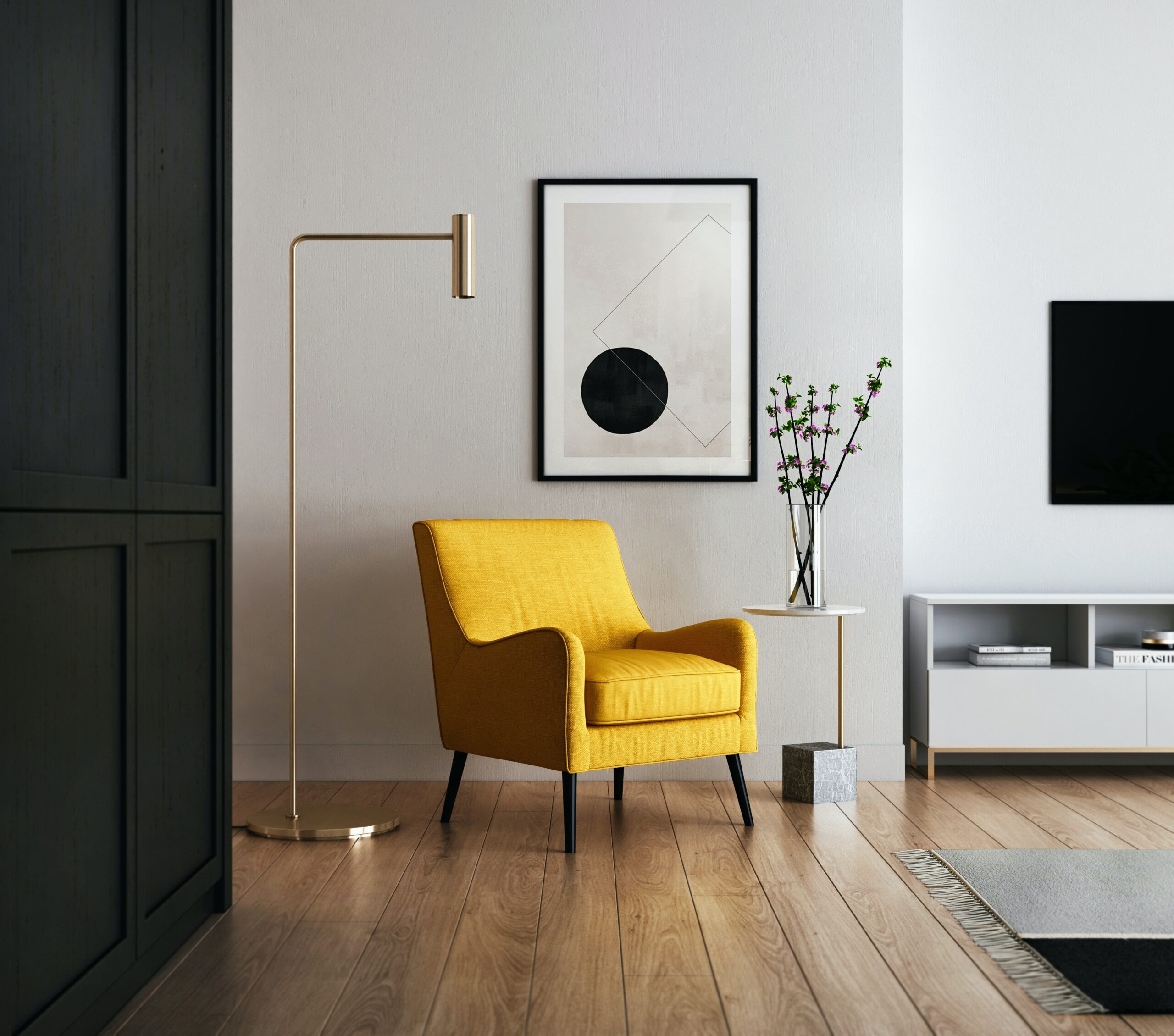When it comes to small kitchen design, maximizing space and functionality is key. With limited square footage, it’s important to make the most of every inch. Modular units offer a practical solution for creating a stylish and efficient kitchen without breaking the bank. In this article, we will explore the benefits of using modular units for small kitchen designs and provide some tips for achieving a beautiful and functional space on a budget.
What are Modular Units?
Modular units are pre-made components that can be combined and arranged to create custom kitchen layouts. They come in a variety of sizes and configurations, making them ideal for small spaces. These units typically include base cabinets, wall cabinets, drawers, and countertops, allowing you to design a kitchen that suits your specific needs.
Benefits of Modular Units for Small Kitchens
1. Space Optimization: Modular units are designed to maximize storage and functionality in small kitchens. With clever storage solutions such as pull-out shelves, corner cabinets, and built-in organizers, you can make the most of every inch of space.
2. Cost-Effective: Compared to custom-built kitchens, modular units are more affordable. They offer a cost-effective solution for homeowners who want a stylish and functional kitchen without breaking the bank.
3. Easy Installation: Modular units are easy to install, making them a convenient option for DIY enthusiasts. Many manufacturers provide detailed instructions and online tutorials, making the installation process hassle-free.
4. Versatility: Modular units come in a wide range of styles, finishes, and colors, allowing you to create a kitchen that reflects your personal taste. Whether you prefer a contemporary look or a more traditional design, there are modular units to suit every style.
Tips for Designing a Small Kitchen with Modular Units
1. Measure the Space: Before purchasing modular units, carefully measure your kitchen to ensure a perfect fit. Consider the placement of windows, doors, and other fixtures to optimize the layout.
2. Prioritize Storage: In a small kitchen, storage is crucial. Opt for modular units with ample storage options, such as deep drawers, pull-out pantry shelves, and overhead cabinets.
3. Optimize Vertical Space: Make use of vertical space by installing tall cabinets that extend to the ceiling. This will provide additional storage for items that are not frequently used.
4. Choose Light Colors: Light-colored modular units can create an illusion of space and make a small kitchen feel larger. Opt for neutral tones like white, cream, or light gray to brighten up the space.
5. Incorporate Open Shelving: Open shelving can add a sense of openness to a small kitchen. Consider incorporating a few open shelves to display decorative items or frequently used cookware.
6. Utilize Lighting: Adequate lighting is essential in a small kitchen. Install task lighting under cabinets and consider adding pendant lights or recessed lighting to brighten up the space.
7. Choose Compact Appliances: When selecting appliances for a small kitchen, opt for compact models that are designed to save space. Look for slimline refrigerators, narrow dishwashers, and compact cooktops.
8. Don’t Forget the Details: Pay attention to the small details that can make a big difference in a small kitchen. Choose hardware, faucets, and fixtures that complement the overall design and add a touch of style.
In conclusion, modular units offer a practical and cost-effective solution for small kitchen designs. With their space optimization features, versatility, and easy installation, they are an excellent choice for homeowners who want to create a functional and stylish kitchen without breaking the bank. By following the tips provided, you can design a small kitchen that maximizes space, functionality, and aesthetics.

