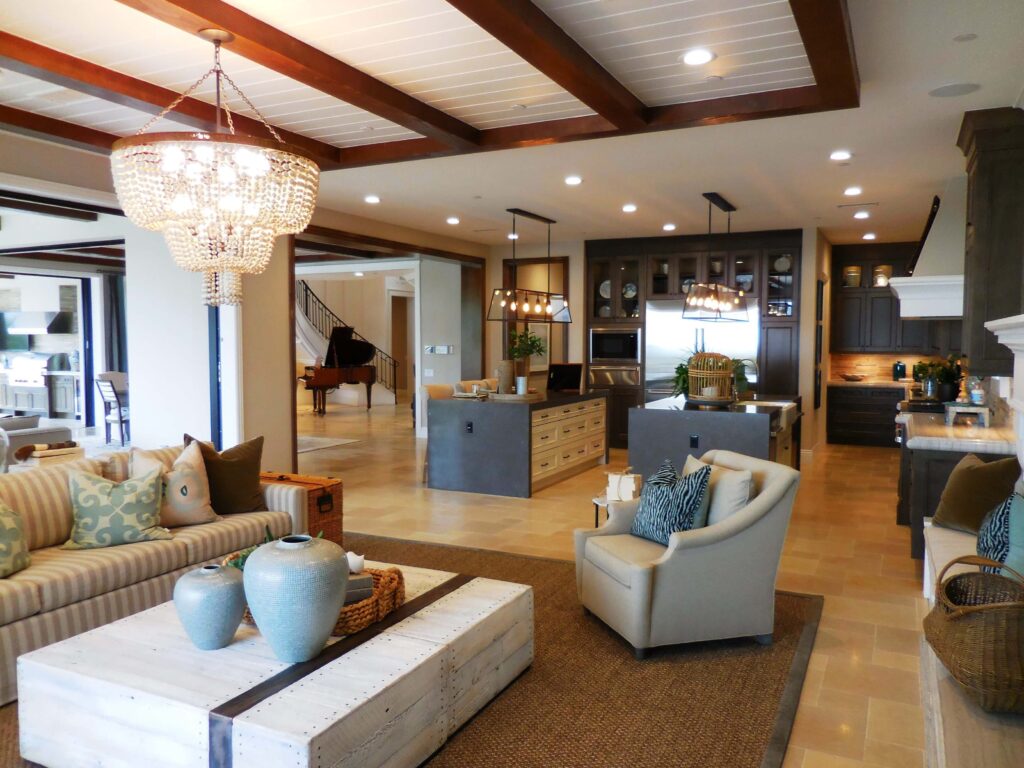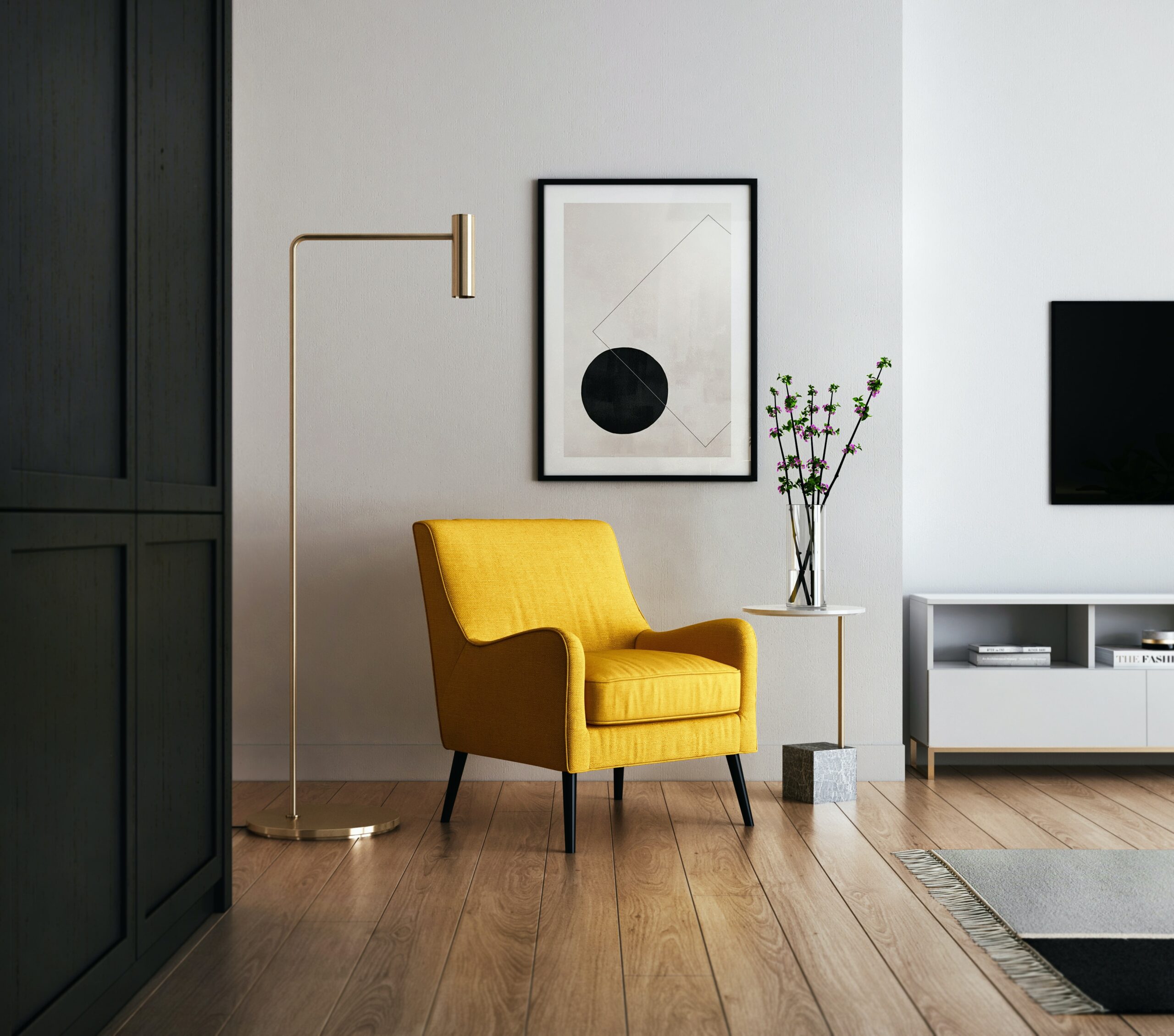Interior design involves a multi-stage process that encompasses various tasks and decisions to transform a space into a functional and aesthetically pleasing environment. The stages of interior design typically include:
- Pre-Design Phase:
- Client Consultation:
- Understand the client’s needs, preferences, and goals for the space. Discuss the purpose of the space, budget constraints, and any specific requirements.
- Site Analysis:
- Evaluate the physical characteristics of the space, including measurements, architectural features, and existing conditions.
- Research and Inspiration:
- Gather information and inspiration for the design, considering trends, styles, and relevant design precedents.
- Client Consultation:
- Conceptual Development:
- Design Brief:
- Develop a design brief that outlines the project’s goals, constraints, and overall vision.
- Mood Boards and Conceptual Sketches:
- Create mood boards and initial sketches to visually communicate the design concept, including color schemes, materials, and key design elements.
- Design Brief:
- Space Planning:
- Functional Analysis:
- Assess the functional requirements of the space and establish a program detailing the desired functions and activities within each area.
- Bubble Diagrams:
- Develop preliminary bubble diagrams to explore spatial relationships and adjacencies.
- Furniture Layout:
- Plan the arrangement of furniture and fixtures to optimize traffic flow and functionality.
- Functional Analysis:
- Design Development:
- Detailed Drawings:
- Develop detailed floor plans, elevations, and sections to illustrate design ideas and spatial configurations.
- Material and Finish Selection:
- Select materials, finishes, and textures for various surfaces within the space, considering aesthetics, durability, and client preferences.
- 3D Models:
- Create 3D models or visualizations to provide a realistic representation of the design.
- Detailed Drawings:
- Documentation:
- Construction Drawings:
- Prepare comprehensive construction drawings that include detailed specifications for contractors. This may include floor plans, elevations, sections, and details.
- Schedules:
- Create schedules for materials, fixtures, and finishes to facilitate the procurement process.
- Specifications:
- Provide written specifications detailing the standards and requirements for materials and construction methods.
- Construction Drawings:
- Bidding and Negotiation:
- Contractor Selection:
- Assist the client in selecting contractors or subcontractors through a bidding process.
- Contract Negotiation:
- Participate in contract negotiation and clarify design details with the selected contractor.
- Contractor Selection:
- Construction and Implementation:
- Site Visits:
- Conduct regular site visits to monitor the progress of construction, address any issues, and ensure that the design is implemented according to the plan.
- Coordination:
- Collaborate with contractors, architects, and other professionals involved in the construction or renovation process.
- Problem-Solving:
- Address unexpected challenges and provide creative solutions as needed.
- Site Visits:
- Furnishing and Styling:
- Furniture Installation:
- Oversee the installation of furniture and fixtures, ensuring that they are placed according to the design plan.
- Accessorizing:
- Add accessories, artwork, and decorative elements to enhance the overall aesthetic of the space.
- Styling and Final Touches:
- Pay attention to the final details, such as styling and arranging accessories, to achieve a polished and cohesive look.
- Furniture Installation:
- Project Completion:
- Client Walkthrough:
- Conduct a walkthrough with the client to ensure that the completed project aligns with their expectations.
- Final Documentation:
- Provide the client with final documentation, including as-built drawings and maintenance guidelines.
- Project Closeout:
- Address any remaining tasks, finalize financial matters, and close out the project.
- Client Walkthrough:
Throughout these stages, effective communication with the client and collaboration with other professionals involved in the project are crucial for a successful interior design process. The stages may overlap, and the level of detail and complexity can vary based on the size and nature of the project.

