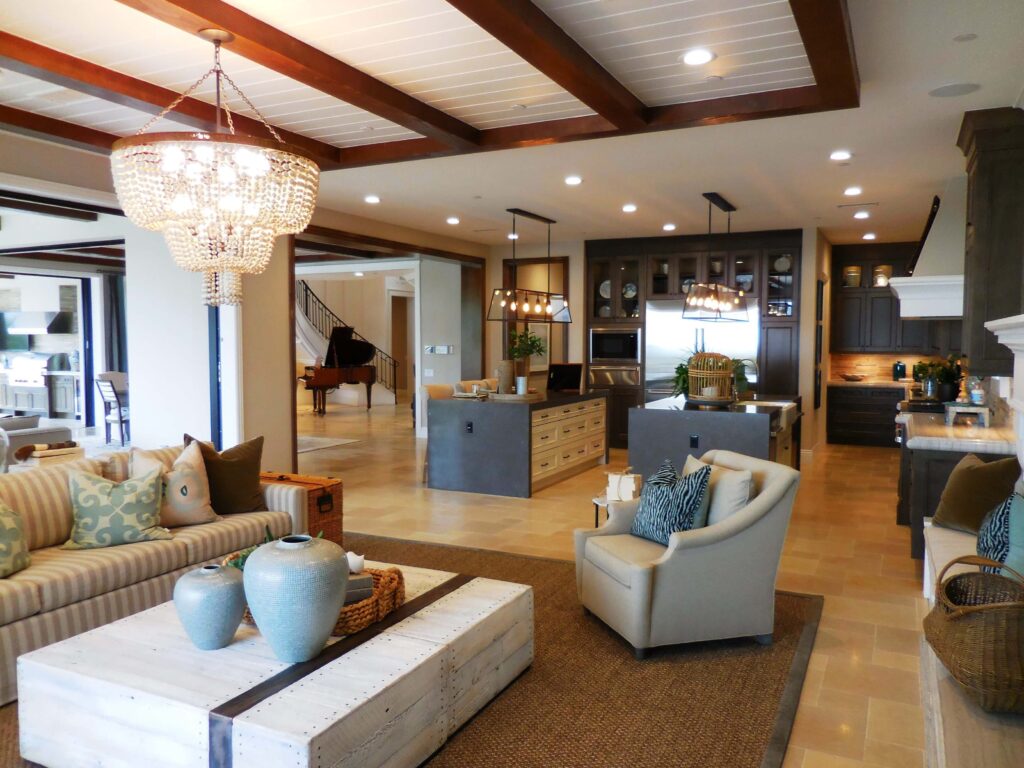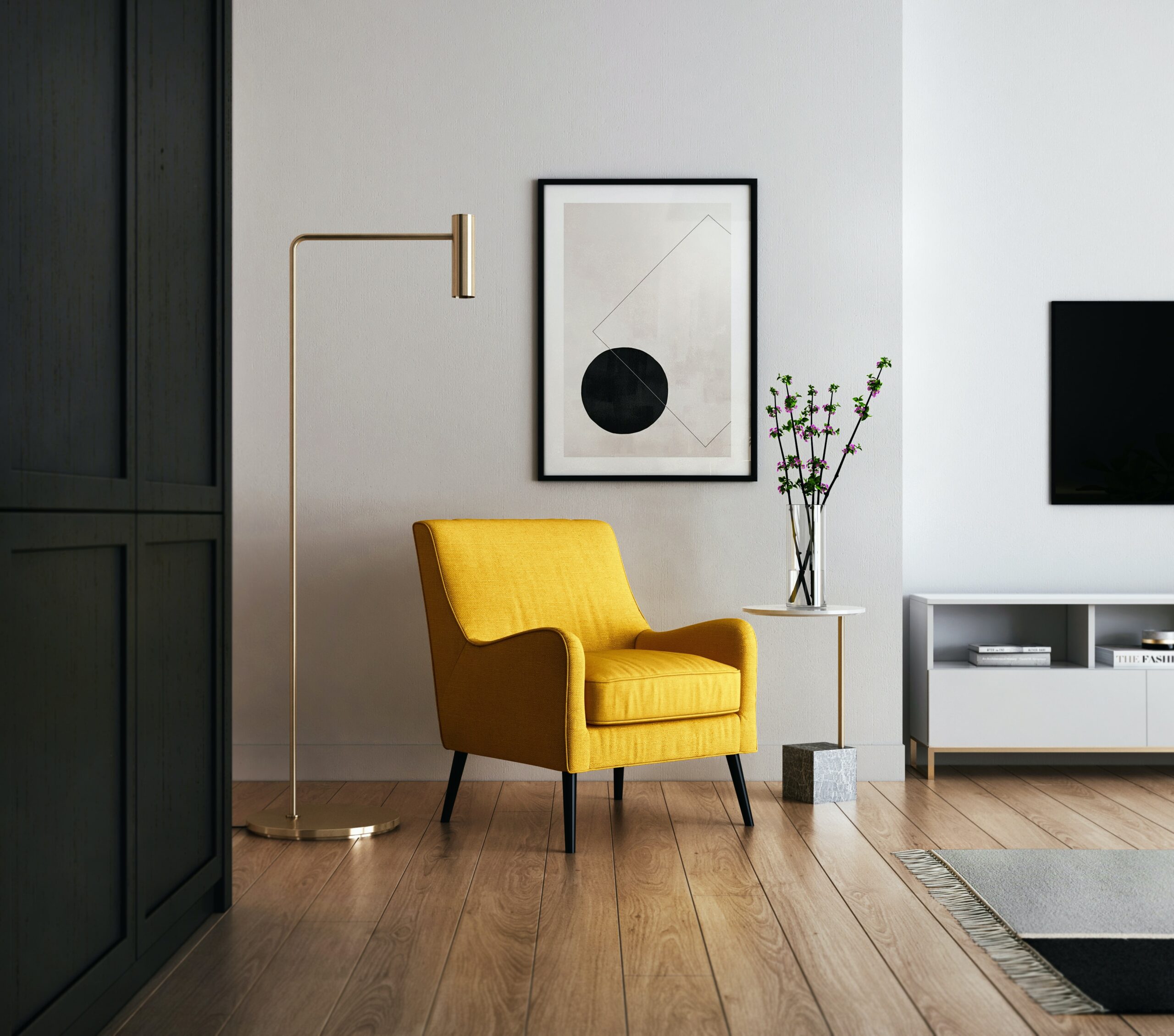AutoCAD offers different versions and tools that cater to various design needs, including those in the field of interior design. The primary versions of AutoCAD commonly used for interior design are AutoCAD and AutoCAD LT. Here’s a brief overview of each, along with considerations for interior design:
- AutoCAD:
- AutoCAD is the full-featured version and is widely used in the architecture, engineering, and construction industries. It provides a comprehensive set of tools for 2D drafting and 3D modeling. AutoCAD is suitable for complex projects, including architectural design, building planning, and interior design.
- Key Features:
- Robust 2D drafting tools.
- Powerful 3D modeling capabilities.
- Extensive libraries of blocks and symbols.
- Customizable user interface.
- Support for third-party plugins and add-ons.
- Considerations:
- AutoCAD may have a steeper learning curve, especially for beginners.
- It is a more resource-intensive software, requiring higher system specifications.
- Cost is generally higher compared to AutoCAD LT.
- AutoCAD LT:
- AutoCAD LT is a more streamlined version of AutoCAD, offering essential 2D drafting and documentation tools. It is a cost-effective option for users who primarily need 2D drafting capabilities without the extensive 3D modeling features.
- Key Features:
- 2D drafting and detailing tools.
- Essential tools for creating floor plans, elevations, and layouts.
- Lower cost compared to the full AutoCAD version.
- Lighter on system requirements.
- Considerations:
- Lack of advanced 3D modeling features compared to AutoCAD.
- Limited customization options compared to the full version.
- May not be suitable for complex 3D interior design projects.
Considerations for Interior Design:
- Project Complexity:
- For complex interior design projects that involve detailed 3D modeling and intricate designs, the full version of AutoCAD is often preferred.
- Budget:
- AutoCAD LT is a more cost-effective option, making it suitable for small interior design firms or individuals with budget constraints.
- Learning Curve:
- AutoCAD LT may be more suitable for beginners or those who require basic 2D drafting tools without the complexity of full 3D modeling.
- Collaboration:
- Consider the collaboration needs of your team. If your collaborators are using the full version of AutoCAD, compatibility may be a factor in your decision.
- System Requirements:
- Evaluate the system specifications of your computer. AutoCAD may require higher system resources than AutoCAD LT.
Ultimately, the choice between AutoCAD and AutoCAD LT for interior design depends on the specific requirements of your projects, your budget, and your level of expertise. Many interior designers use the full version of AutoCAD for its comprehensive set of tools, while AutoCAD LT may be a suitable option for simpler projects or those with budget considerations.

