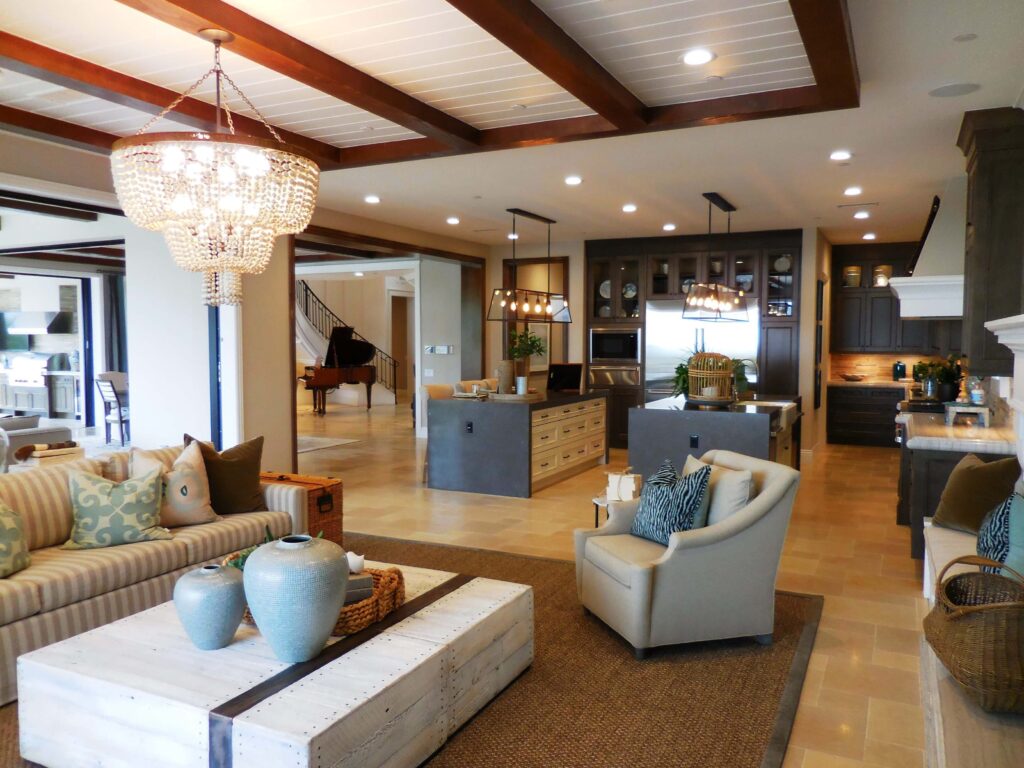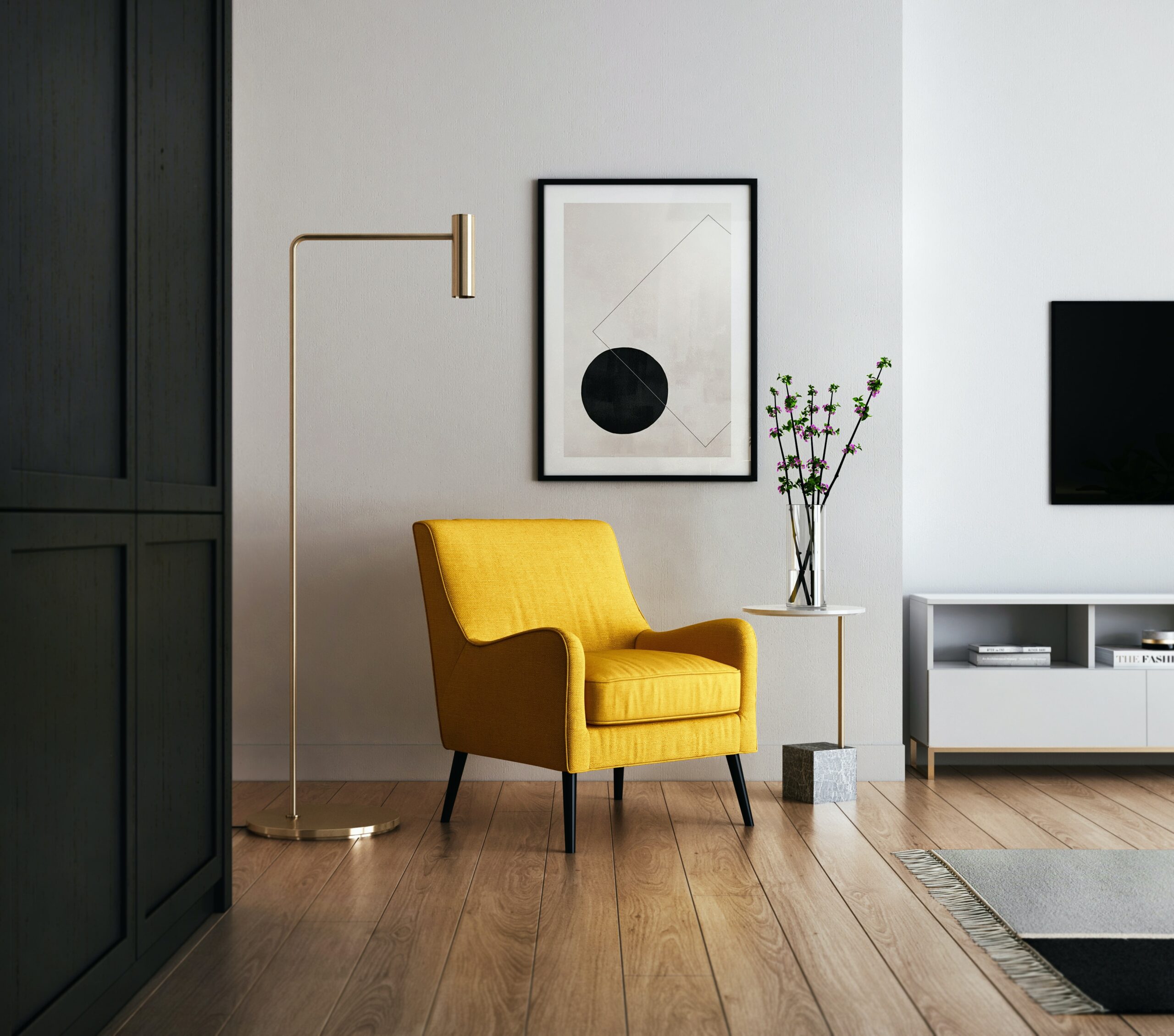Designing a small house requires thoughtful planning to maximize space and functionality while maintaining a comfortable and aesthetically pleasing environment. Here are some tips for designing a small house:
- Open Floor Plans:
- Consider an open floor plan to create the illusion of more space. This design eliminates unnecessary walls, making the area feel larger and more connected.
- Multifunctional Furniture:
- Invest in furniture that serves multiple purposes, such as a sofa bed, fold-down tables, or ottomans with storage. This helps you make the most of limited space.
- Light Colors:
- Use light and neutral colors for walls and furniture to create an open and airy atmosphere. Light colors reflect natural light and make the space feel more expansive.
- Maximize Natural Light:
- Optimize natural light by using sheer curtains or blinds. Consider placing mirrors strategically to reflect light and create the illusion of larger spaces.
- Smart Storage Solutions:
- Prioritize storage with built-in cabinets, shelves, and under-bed storage. Use vertical space efficiently, and choose furniture with hidden storage compartments.
- Scale Furniture Appropriately:
- Select furniture that is proportionate to the size of the room. Avoid oversized pieces that can make the space feel cramped.
- Create Zones:
- Define different areas within the small space to give the illusion of distinct rooms. Use rugs, furniture arrangement, or room dividers to separate functions.
- Use Wall Space:
- Install floating shelves or wall-mounted storage units to free up floor space. This can be particularly useful in small kitchens and living rooms.
- Compact Appliances:
- Consider smaller or space-saving appliances for the kitchen. Compact appliances can provide the necessary functionality without taking up excessive space.
- Choose the Right Lighting:
- Use a combination of ambient, task, and accent lighting. Well-placed lighting can enhance the perception of space and create a cozy atmosphere.
- Vertical Gardens:
- If you enjoy plants, consider vertical gardens or hanging planters to bring greenery into your small house without taking up valuable floor space.
- Reflective Surfaces:
- Use reflective surfaces like glass or mirrored furniture to bounce light around the room and make it feel more open.
- Customization:
- Tailor your design to your specific needs and lifestyle. Custom-built furniture or storage solutions can be designed to fit your space perfectly.
- Keep It Tidy:
- Regularly declutter and organize your space to maintain a clean and uncluttered look. Storage solutions are crucial for this.
- Outdoor Living:
- If possible, extend your living space to the outdoors. A well-designed outdoor area can serve as an extension of your small house.
Remember that designing a small house is about making deliberate choices and prioritizing what is most important to you. Every inch of space should be used efficiently, and the design should reflect your personal style and needs.

