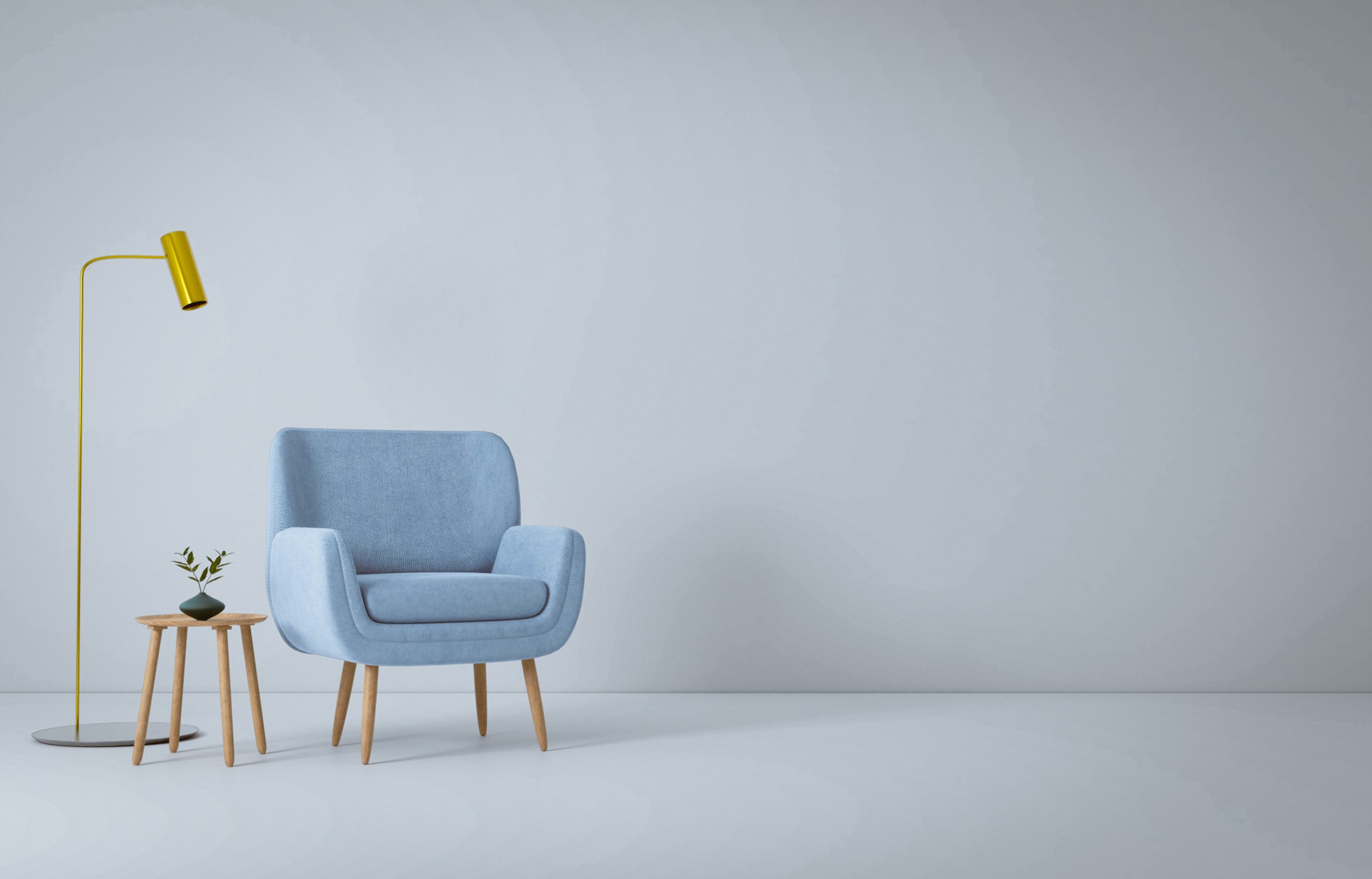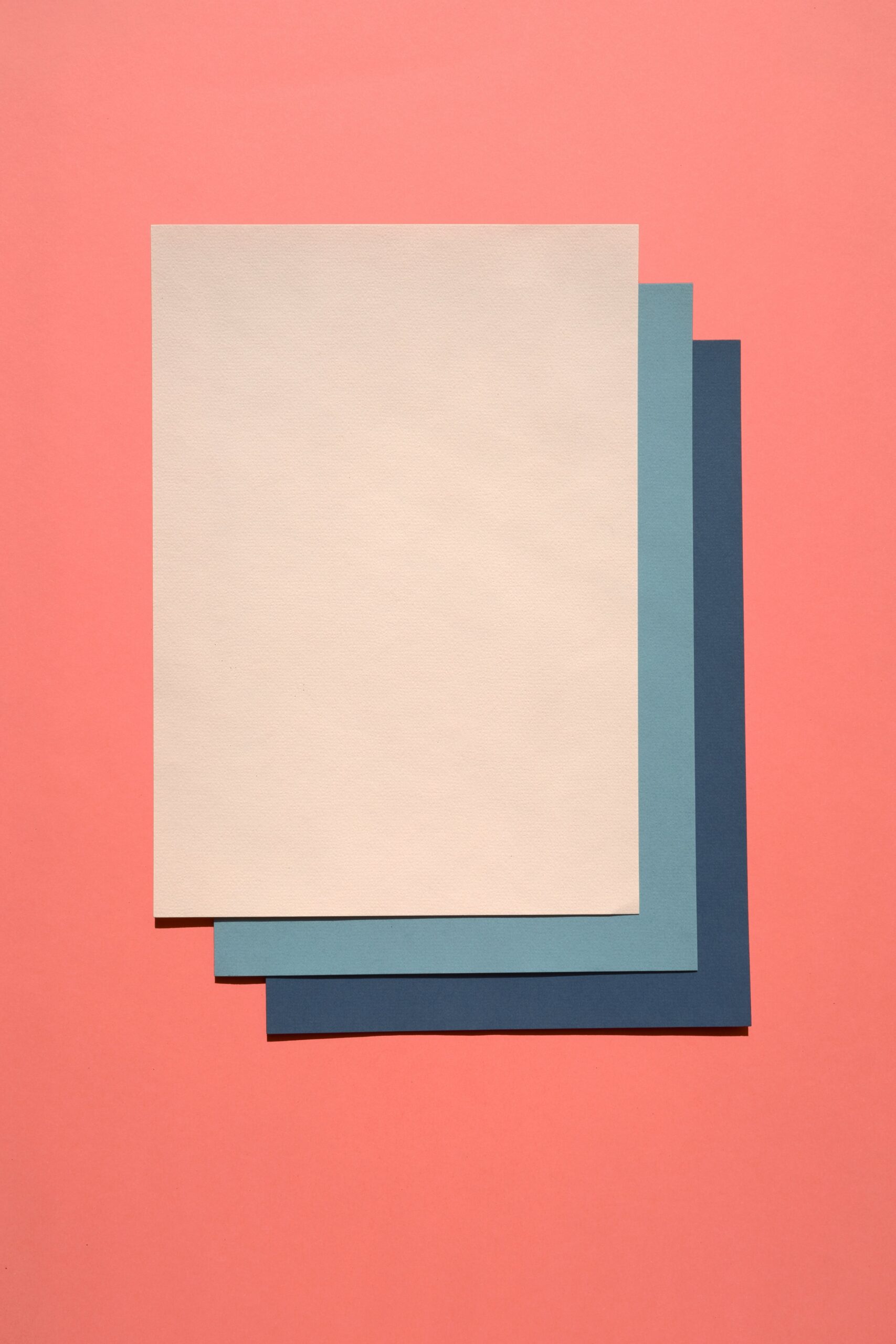Introduction
In the world of architecture and interior design, 3D design has revolutionized the way professionals conceptualize and present their ideas. One prominent aspect of this advancement is the 3D design of houses. In this blog post, we will explore what 3D house design entails and how it has transformed the industry.
What is 3D House Design?
3D house design refers to the creation of a three-dimensional representation of a house using specialized software. This technology allows architects, interior designers, and homeowners to visualize and experience the design before the actual construction begins. By using 3D modeling and rendering techniques, a realistic and immersive portrayal of the house can be created.
Unlike traditional two-dimensional blueprints or sketches, 3D house design provides a more accurate and detailed representation of the final product. It allows for a comprehensive understanding of the spatial layout, materials, textures, lighting, and overall aesthetics of the house.
The Process of 3D House Design
The process of creating a 3D design of a house involves several steps:
- Conceptualization: The designer works closely with the client to understand their vision, requirements, and preferences. This stage involves gathering information about the desired style, number of rooms, layout, and any specific features or elements.
- Creating the 3D Model: Using specialized software, the designer translates the conceptualized ideas into a digital 3D model. This involves creating the structural framework, adding walls, windows, doors, and other architectural elements.
- Adding Details: Once the basic structure is in place, the designer adds details such as furniture, fixtures, textures, and finishes. This step helps in visualizing the interior design and creating a realistic representation of the house.
- Lighting and Rendering: The designer focuses on lighting techniques to create a realistic ambiance within the 3D model. This step involves adjusting natural and artificial lighting sources to showcase the house’s features effectively. Rendering is then performed to generate high-quality images or even virtual tours of the house.
- Presenting the Design: The final 3D design is presented to the client, allowing them to explore and experience the house virtually. This stage enables the client to provide feedback and make any necessary changes or modifications to the design before construction begins.
Benefits of 3D House Design
The adoption of 3D house design has brought numerous benefits to the industry:
- Enhanced Visualization: With a 3D representation, clients can better visualize and understand the design, making it easier to communicate their preferences and make informed decisions.
- Improved Communication: 3D house design facilitates effective communication between architects, designers, and clients. It bridges the gap between technical jargon and layman’s understanding, ensuring that everyone is on the same page.
- Time and Cost Savings: Identifying design flaws or potential issues in the early stages of the 3D design process helps save time and money. Modifications can be made before construction, reducing the need for costly changes later on.
- Increased Client Satisfaction: By providing clients with a realistic preview of their future home, 3D design enhances satisfaction and confidence in the final outcome. Clients can actively participate in the design process and feel more connected to their dream house.
Conclusion
3D house design has revolutionized the way houses are planned, visualized, and constructed. With its ability to provide realistic representations and immersive experiences, it has become an indispensable tool for architects, interior designers, and homeowners alike. The adoption of 3D design technology has not only improved communication and collaboration but also resulted in more efficient and successful projects.
As technology continues to advance, the future of 3D house design holds even more exciting possibilities, making the dream of a perfect home a tangible reality.

