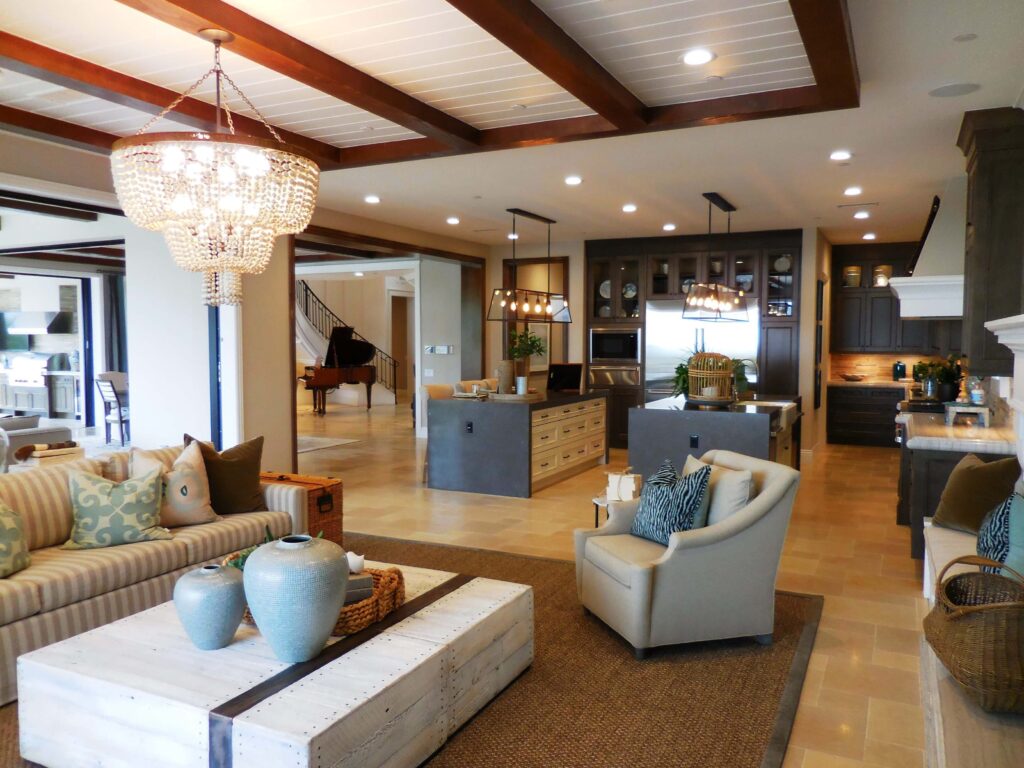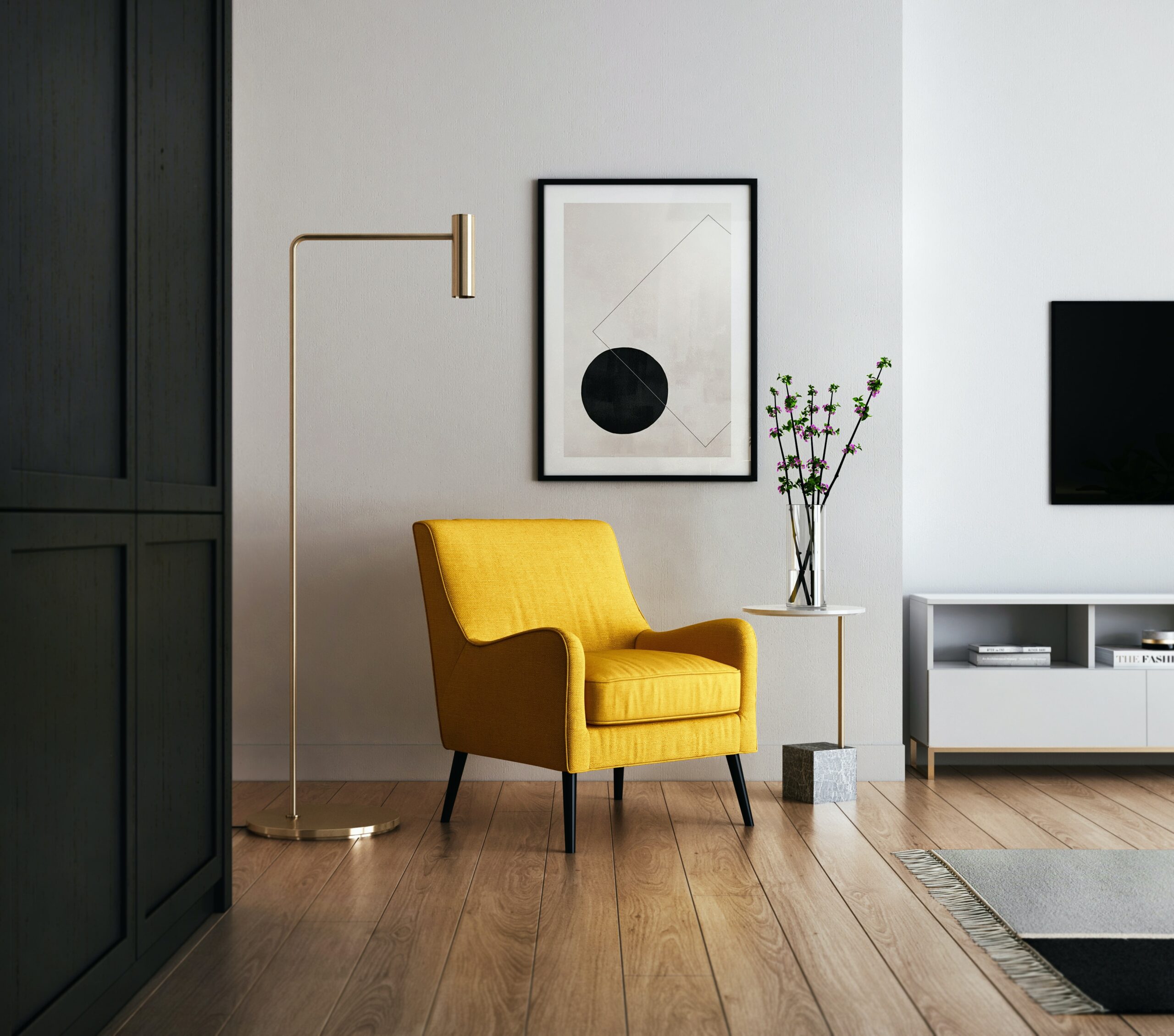3D design of a house refers to the creation of a three-dimensional digital model or representation of a building’s interior and exterior using computer-aided design (CAD) software or 3D modeling tools. This technology allows architects, designers, and homeowners to visualize and conceptualize the structure in a realistic and immersive way before the actual construction begins.
Here are key aspects of 3D design for houses:
- Visualization:
- 3D design provides a realistic and detailed visual representation of the entire house, allowing stakeholders to see how different elements come together in a lifelike environment.
- Interior Design:
- It includes the creation of 3D models for each room, enabling the visualization of furniture arrangements, color schemes, and interior decor choices.
- Exterior Design:
- The exterior of the house, including architectural details, landscaping, and materials, can be visualized in 3D to assess its aesthetic appeal and functionality.
- Spatial Planning:
- 3D design aids in spatial planning, helping to optimize room layouts, traffic flow, and overall functionality of the space.
- Material and Texture Representation:
- Designers can apply different materials and textures to surfaces within the 3D model, allowing for a realistic representation of how materials will look in the final construction.
- Lighting Simulation:
- 3D design tools often include lighting simulation features, enabling users to assess how natural and artificial lighting will interact with the space throughout the day.
- Changes and Iterations:
- One of the advantages of 3D design is the ease with which changes can be made. Designers and clients can experiment with various design elements, making iterations until the desired outcome is achieved.
- Client Communication:
- 3D models facilitate effective communication between architects, designers, and clients. Clients can better understand and visualize the proposed design, making it easier to provide feedback and make informed decisions.
- Cost Estimation:
- 3D design tools can aid in cost estimation by providing a detailed representation of the design, helping to identify materials and construction requirements more accurately.
- Collaboration:
- Multiple stakeholders can collaborate on a 3D model, allowing architects, interior designers, and builders to work together seamlessly and share their expertise.
- Virtual Tours:
- Some advanced 3D design tools allow for the creation of virtual tours, offering a comprehensive walkthrough experience of the house design.
- Rendering Quality:
- High-quality renderings produced by 3D design software can closely resemble real-life environments, providing a compelling and detailed representation of the proposed design.
- Saves Time:
- 3D design can streamline the design process by providing a more efficient way to make decisions, reducing the need for extensive revisions during construction.
- Accuracy:
- 3D models offer a high level of accuracy, helping to avoid errors in design and construction that might occur with traditional two-dimensional drawings.
- Prevention of Design Issues:
- 3D design allows designers to identify and address potential design issues early in the process, reducing the likelihood of costly changes during construction.
In summary, 3D design of a house is a powerful tool that enhances the design and planning phase, providing a comprehensive and realistic view of the proposed structure. It aids in effective communication, decision-making, and ultimately contributes to a more efficient and successful construction process.

