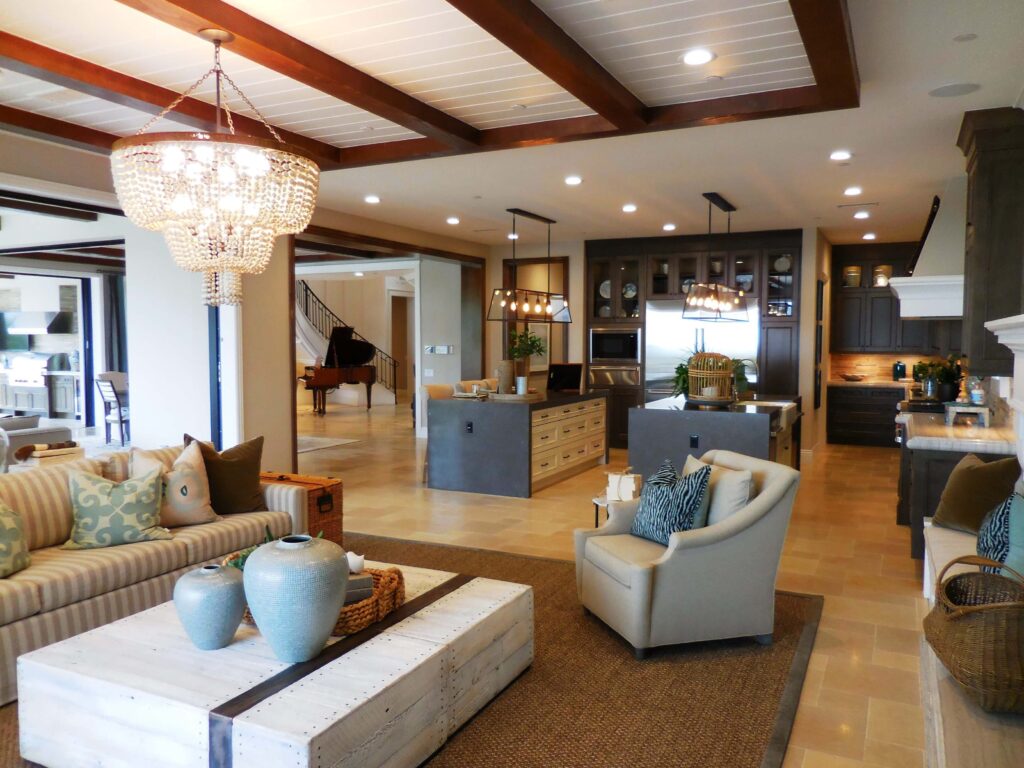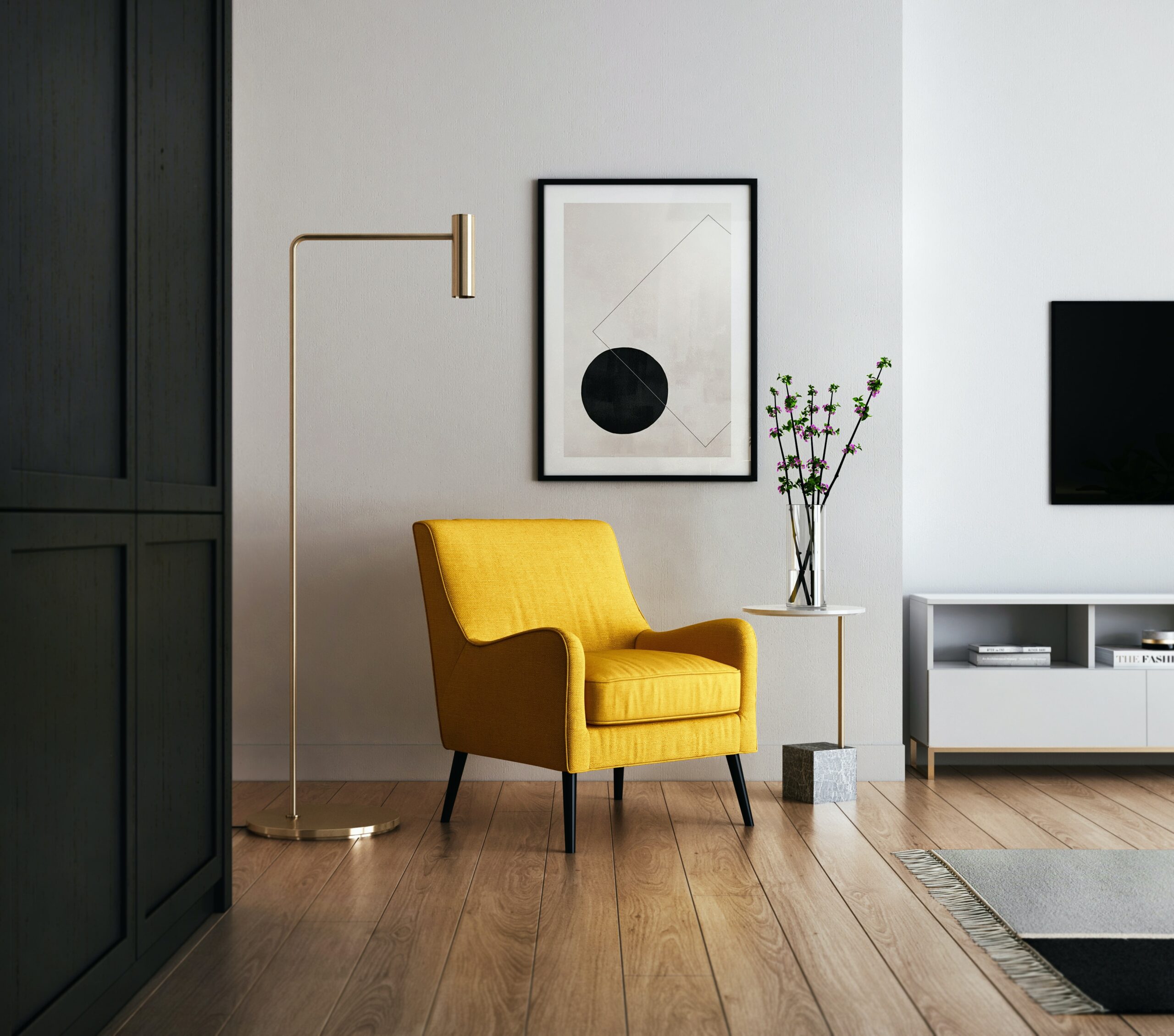What is CAD for interior design?
CAD, which stands for Computer-Aided Design, is a technology that is widely used in various design fields, including interior design. CAD for interior design involves the use of specialized software to create detailed digital representations of interior spaces. These digital models can include floor plans, elevations, 3D renderings, and other visualizations that help designers plan and communicate their ideas effectively. Here are key aspects of CAD for interior design:
- Digital Drafting:
- CAD software allows interior designers to create precise and detailed digital drafts of floor plans and elevations. This digital drafting process is more efficient and accurate than traditional hand-drawing methods.
- Spatial Planning:
- Interior designers use CAD to optimize the spatial layout of a room or an entire space. The software enables them to experiment with different furniture arrangements, spatial configurations, and traffic flow to find the most functional and aesthetically pleasing design.
- 3D Modeling:
- CAD software often includes 3D modeling capabilities, allowing designers to create three-dimensional representations of interior spaces. This helps clients and designers visualize how the finished space will look from various angles.
- Material Visualization:
- CAD allows designers to apply and visualize different materials, textures, and finishes within the digital model. This helps in making informed decisions about color schemes, materials, and overall aesthetics.
- Lighting Simulation:
- Some advanced CAD tools include lighting simulation features, allowing designers to experiment with different lighting scenarios. This helps in understanding how natural and artificial lighting will impact the ambiance of the space.
- Accuracy and Precision:
- CAD software provides a high level of accuracy and precision in measurements and detailing. This is crucial for ensuring that the design meets building codes and regulatory standards.
- Collaboration:
- CAD facilitates collaboration among design team members, architects, contractors, and clients. Design files can be easily shared and modified, streamlining communication and coordination throughout the design and construction process.
- Changes and Revisions:
- Design changes and revisions can be made efficiently in CAD, allowing designers to respond to client feedback or project modifications. This flexibility is valuable in the dynamic and iterative nature of design projects.
- Professional Presentation:
- CAD-generated visualizations enhance the professional presentation of design concepts. Designers can create realistic renderings and walkthroughs to effectively communicate their ideas to clients and stakeholders.
- Documentation:
- CAD is used for creating detailed documentation, including construction drawings, material specifications, and other documentation required for the implementation of the design.
Common CAD software used in interior design includes AutoCAD, SketchUp, Revit, and various other specialized tools. Interior designers often choose the software that aligns with their specific needs, project requirements, and personal preferences. The use of CAD has become integral to the modern interior design process, offering efficiency, precision, and enhanced visualization capabilities.

