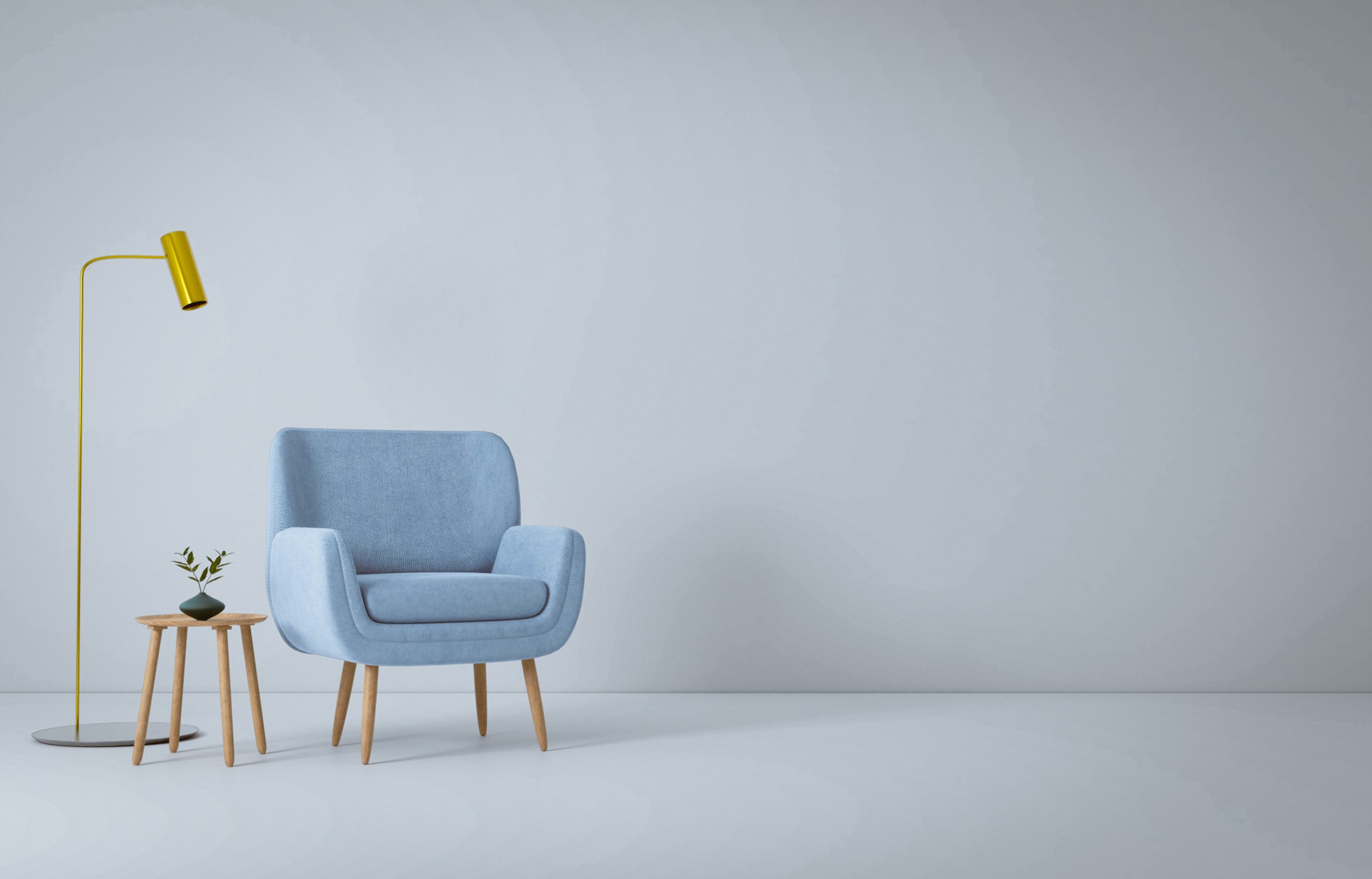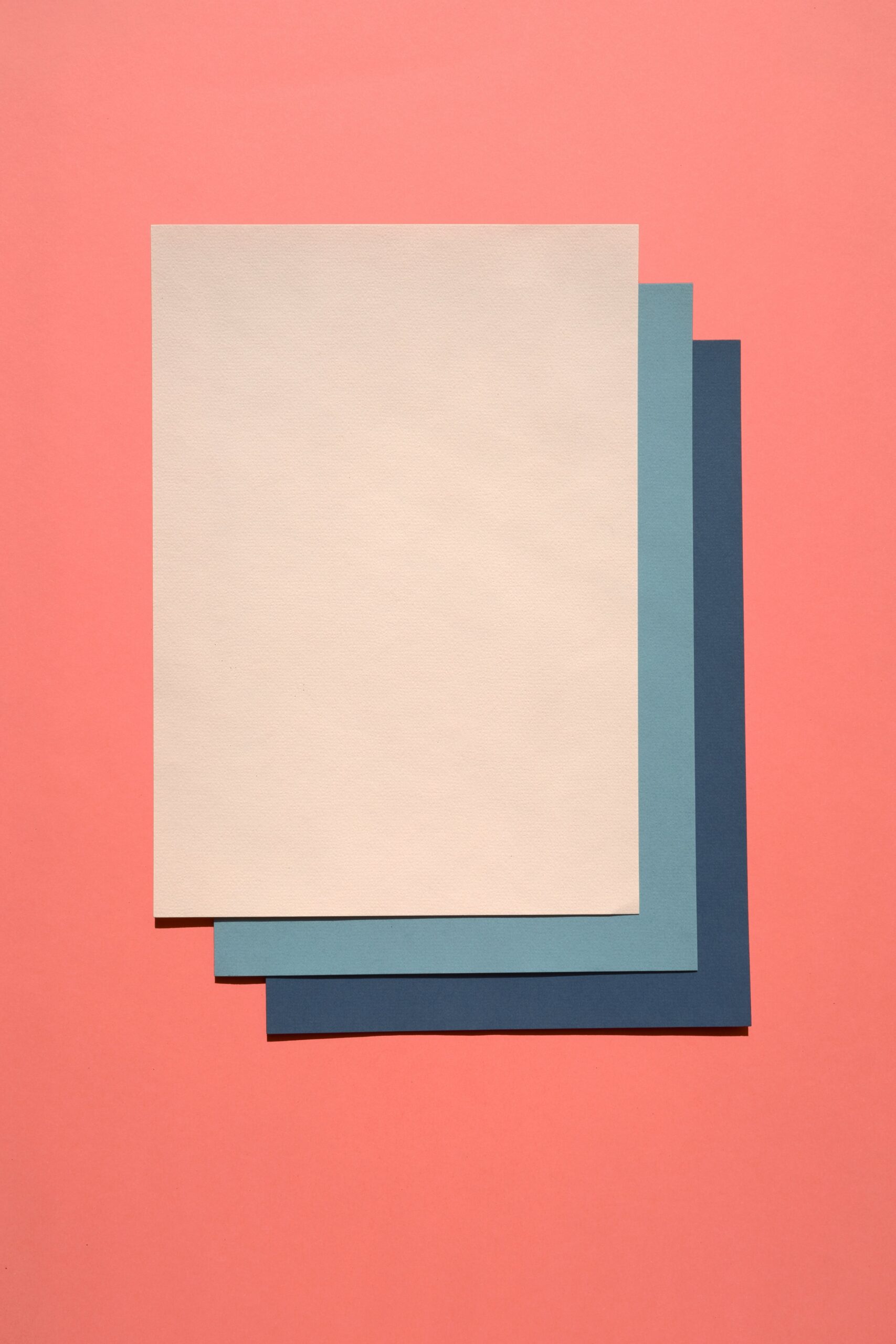When it comes to designing rooms, there are several software options available that can help bring your vision to life. These software programs are specifically designed to assist architects, interior designers, and even homeowners in creating and visualizing room designs.
One popular software used for room design is AutoCAD. AutoCAD is a computer-aided design (CAD) software that allows users to create detailed 2D and 3D models of rooms and buildings. It offers a wide range of tools and features that enable users to design, edit, and annotate their room layouts.
Another commonly used software for room design is SketchUp. SketchUp is a user-friendly 3D modeling software that allows users to create and modify room designs easily. It offers a vast library of pre-made 3D models, textures, and materials, making it ideal for both professionals and beginners.
For those looking for a more specialized software, there is also Chief Architect. Chief Architect is a professional-grade software that caters specifically to architects and home designers. It offers advanced features such as building information modeling (BIM), allowing users to create detailed floor plans, elevations, and 3D renderings.
Room design software like RoomSketcher and HomeByMe are also popular choices. These online platforms provide users with intuitive interfaces and drag-and-drop functionality, making it easy to create and visualize room designs without the need for extensive technical knowledge.
Whether you are a professional designer or a homeowner looking to redesign your space, using software for room design can greatly enhance the planning and visualization process. With a wide range of options available, you can find the software that best suits your needs and helps you create the room of your dreams.

